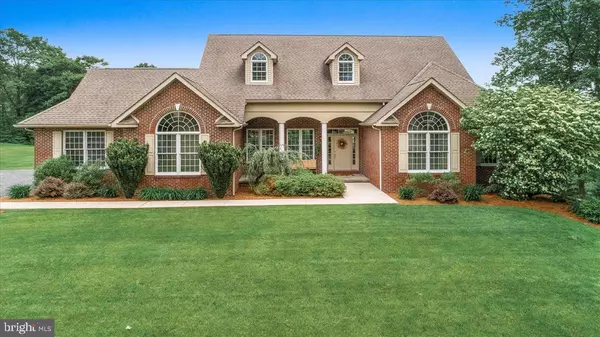Para obtener más información sobre el valor de una propiedad, contáctenos para una consulta gratuita.
Key Details
Property Type Single Family Home
Sub Type Detached
Listing Status Sold
Purchase Type For Sale
Square Footage 2,054 sqft
Price per Sqft $163
Subdivision Rolling View Estates
MLS Listing ID PASK126142
Sold Date 07/05/19
Style Contemporary,Ranch/Rambler
Bedrooms 3
Full Baths 2
HOA Y/N N
Abv Grd Liv Area 2,054
Originating Board BRIGHT
Year Built 2005
Annual Tax Amount $5,210
Tax Year 2018
Lot Size 2.530 Acres
Acres 2.53
Lot Dimensions 0.00 x 0.00
Descripción de la propiedad
Spacious and overflowing with architectural detail, this exquisite one-story ranch home features stair-free living, clean design, a modern floor plan, and an indoor/outdoor connection with the 2.5-acre landscaped lot. Large windows and soaring ceilings grace almost every room in the house, from gallery foyer, great room, kitchen/dining rooms, and three bedrooms to the rear covered patio. The master bedroom features patio access and a luxury bathroom with jetted tub, walk-in shower, double sinks, toilet chamber and walk-in closet. The beautifully appointed kitchen with breakfast bar and oversized pantry, dining room, and great room all open to one another to simplify entertaining. A rear paver patio provides plenty of space to entertain and enjoy the outdoors - gather by the fire pit, exercise or relax in the Swim Spa with bar, or escape the elements under the covered seating area. Many other amenities include geo-thermal cooling/heating with optional supplemental coal heat, central vac, full basement, side entrance garages, and seller provided one-year home warranty for ease of mind. One-floor living at its finest!
Location
State PA
County Schuylkill
Area Wayne Twp (13334)
Zoning RESIDENTIAL
Rooms
Other Rooms Dining Room, Primary Bedroom, Bedroom 2, Bedroom 3, Kitchen, Great Room, Bathroom 2, Primary Bathroom
Basement Full, Interior Access, Outside Entrance, Walkout Level, Workshop, Heated
Main Level Bedrooms 3
Interior
Interior Features Ceiling Fan(s), Floor Plan - Open, Primary Bath(s), Recessed Lighting, Pantry, Walk-in Closet(s), Water Treat System
Heating Forced Air
Cooling Central A/C
Flooring Carpet, Hardwood, Ceramic Tile
Fireplace Y
Heat Source Geo-thermal, Coal
Laundry Main Floor
Exterior
Exterior Feature Patio(s)
Parking Features Garage - Side Entry
Garage Spaces 7.0
Water Access N
Roof Type Architectural Shingle
Accessibility None
Porch Patio(s)
Attached Garage 3
Total Parking Spaces 7
Garage Y
Building
Story 1
Sewer Mound System
Water Well
Architectural Style Contemporary, Ranch/Rambler
Level or Stories 1
Additional Building Above Grade, Below Grade
New Construction N
Schools
School District Blue Mountain
Others
Senior Community No
Tax ID 34-08-0126.038
Ownership Fee Simple
SqFt Source Assessor
Acceptable Financing Cash, Conventional, FHA, USDA, VA
Listing Terms Cash, Conventional, FHA, USDA, VA
Financing Cash,Conventional,FHA,USDA,VA
Special Listing Condition Standard
Leer menos información
¿Quiere saber lo que puede valer su casa? Póngase en contacto con nosotros para una valoración gratuita.

Nuestro equipo está listo para ayudarle a vender su casa por el precio más alto posible, lo antes posible

Bought with Silvia E Schwartz • BHHS Homesale Realty - Schuylkill Haven



