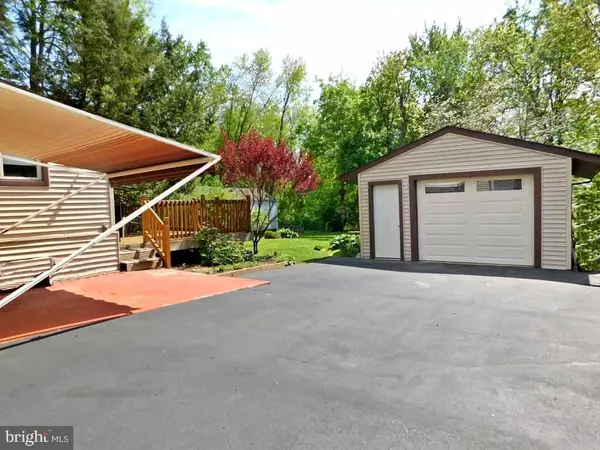Para obtener más información sobre el valor de una propiedad, contáctenos para una consulta gratuita.
Key Details
Property Type Single Family Home
Sub Type Detached
Listing Status Sold
Purchase Type For Sale
Square Footage 2,376 sqft
Price per Sqft $155
Subdivision Longshore Ests
MLS Listing ID PABU468922
Sold Date 07/01/19
Style Colonial
Bedrooms 4
Full Baths 2
HOA Y/N N
Abv Grd Liv Area 2,376
Originating Board BRIGHT
Year Built 1900
Annual Tax Amount $5,028
Tax Year 2018
Lot Size 0.410 Acres
Acres 0.41
Lot Dimensions 96.00 x 186.00
Descripción de la propiedad
Welcome Home to this rustic style traditional colonial with scenic views in the heart of Yardley Borough. Walking distance to restaurants, shops, town events and the Delaware River. Enter this 4 bedroom with office, 2 full bathroom home and enjoy water views across a park setting while sitting in your living room. The open floor plan living and dinning area has wall to wall carpet, wood burning fire place and sliding glass doors that open to a patio area. The kitchen has polished stone floors, solid wood cabinetry, exposed beams and breakfast bar with beautiful back yard views. Large first floor master suit has private bathroom, sitting area, carpeting and closet space. Upstairs is 3 nice sized bedrooms, with additional small office or playroom and full hallway bathroom. The large back yard has a deck, picturesque landscaping, koi pond with fish and large detached garage. Minutes from major highways this home is a commuters dream to New York, New Jersey, Philadelphia and many other areas. Don't miss this opportunity to call this home, Your Home! Priced to sell in the Heart of Yardley Borough.
Location
State PA
County Bucks
Area Yardley Boro (10154)
Zoning R2
Rooms
Other Rooms Living Room, Kitchen, Office
Basement Partial, Outside Entrance
Main Level Bedrooms 1
Interior
Interior Features Breakfast Area, Butlers Pantry, Carpet, Cedar Closet(s), Dining Area, Attic, Combination Dining/Living, Combination Kitchen/Dining, Entry Level Bedroom, Exposed Beams, Family Room Off Kitchen, Floor Plan - Traditional, Kitchen - Eat-In, Kitchen - Table Space, Pantry, Walk-in Closet(s), Window Treatments, Wood Stove
Hot Water Electric
Heating Radiant, Wood Burn Stove
Cooling Window Unit(s), Wall Unit
Flooring Carpet, Stone
Fireplaces Number 1
Fireplaces Type Wood
Equipment Exhaust Fan, Oven - Single, Refrigerator, Washer, Dryer, Water Heater
Window Features Bay/Bow
Appliance Exhaust Fan, Oven - Single, Refrigerator, Washer, Dryer, Water Heater
Heat Source Oil
Laundry Basement
Exterior
Exterior Feature Deck(s)
Parking Features Additional Storage Area, Garage - Front Entry, Oversized
Garage Spaces 6.0
Waterfront Description None
Water Access N
View River, Garden/Lawn, Courtyard, Trees/Woods
Roof Type Shingle
Accessibility None
Porch Deck(s)
Total Parking Spaces 6
Garage Y
Building
Story 2
Sewer Public Sewer
Water Public
Architectural Style Colonial
Level or Stories 2
Additional Building Above Grade, Below Grade
New Construction N
Schools
School District Pennsbury
Others
Senior Community No
Tax ID 54-005-089
Ownership Fee Simple
SqFt Source Assessor
Acceptable Financing Conventional, FHA, VA, Cash
Listing Terms Conventional, FHA, VA, Cash
Financing Conventional,FHA,VA,Cash
Special Listing Condition Standard
Leer menos información
¿Quiere saber lo que puede valer su casa? Póngase en contacto con nosotros para una valoración gratuita.

Nuestro equipo está listo para ayudarle a vender su casa por el precio más alto posible, lo antes posible

Bought with Marlene Blaskevitch • BHHS Fox & Roach-Southampton
GET MORE INFORMATION




