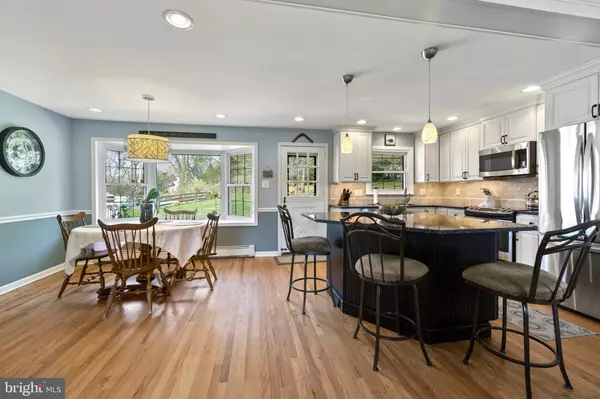Para obtener más información sobre el valor de una propiedad, contáctenos para una consulta gratuita.
Key Details
Property Type Single Family Home
Sub Type Detached
Listing Status Sold
Purchase Type For Sale
Square Footage 2,689 sqft
Price per Sqft $206
Subdivision Mount Alverno
MLS Listing ID PADE488298
Sold Date 06/25/19
Style Colonial
Bedrooms 4
Full Baths 3
Half Baths 1
HOA Y/N N
Abv Grd Liv Area 2,689
Originating Board BRIGHT
Year Built 1965
Annual Tax Amount $7,486
Tax Year 2018
Lot Size 1.044 Acres
Acres 1.04
Lot Dimensions 133.54 x 214.00
Descripción de la propiedad
Beautifully finished Middletown Township Single with a fantastic full Acre Lot. Click on the Video Icon for a Tour. The Center Hall entrance leads to a new Kitchen with Granite Counter tops and Tiled backsplash, a Central Island with seating, 42 inch Cabinets, and new appliances. This Kitchen absolutely sparkles! You will love the Breakfast Nook, it's the perfect spot for the everyday and has a large picture window looking out onto this beautiful rear yard. Plus there is a side serving counter with glass door cabinets and base storage when you need that extra space. Not to be outdone, the Formal Dining Room with Crown Molding is a wonderful spot for those special gatherings and your guests will be seated in style. The Living Room with Brick Fireplace and Marble Hearth and gleaming hardwood floors makes for a very comfortable retreat and a splendid spot for a warm fire. There is also a newly refinished 1st floor Powder Room. The Great Room with Vaulted Ceiling is expansive, and the perfect spot for entertaining or watching the game on that Large screen TV. The Great Room has a slider to the Rear Deck, French Doors that allows you to close-off the room, and a Full Bath. This room has some real possibilities, just add a Day Bed and you could have a Guest Room or In-Law Suite. Finishing off the 1st Floor is fully enclosed 3 season Front Porch. The Master Bedroom with dressing area has a new Master On-suite, with double sinks, fully glass enclosed Shower, and floor to ceiling tile. Exquisite! Down the hallway the 3 additional Bedrooms are all fresh and bright and so too is the Hall Bath. Everyone can get a nice room! Let's go outside to that large new rear Deck, you will have plenty of space for that Barbeque and what a place to entertain in perfect privacy. Built with low maintenance PVC Decking and Railings this will last for years to come. The In-ground Pool with newer Pump and Filter speaks for itself. Maintained and covered each year this pool will be an absolute delight when you come home at the end of the day. Beautiful Grounds, award winning Rose Tree / Media School District, convenient to R-Line Train Station, Linville Orchard, Darlington Trail, Ridley Creek State Park, and plenty of local Shopping. So much for all these descriptions, the pictures tell the story, so come and take a look.
Location
State PA
County Delaware
Area Middletown Twp (10427)
Zoning RESID
Rooms
Other Rooms Living Room, Dining Room, Primary Bedroom, Bedroom 2, Bedroom 3, Bedroom 4, Kitchen, Family Room, Basement, Foyer, Breakfast Room, Bathroom 1, Primary Bathroom, Half Bath, Screened Porch
Basement Full
Interior
Interior Features Crown Moldings, Recessed Lighting, Breakfast Area, Built-Ins, Ceiling Fan(s), Chair Railings, Kitchen - Eat-In, Kitchen - Island, Primary Bath(s)
Hot Water Electric
Heating Hot Water
Cooling Wall Unit
Flooring Hardwood, Ceramic Tile
Fireplaces Number 1
Fireplaces Type Brick, Fireplace - Glass Doors
Equipment Built-In Microwave, Built-In Range, Dishwasher, Disposal, Energy Efficient Appliances, Microwave
Fireplace Y
Window Features Bay/Bow,Energy Efficient
Appliance Built-In Microwave, Built-In Range, Dishwasher, Disposal, Energy Efficient Appliances, Microwave
Heat Source Oil
Laundry Lower Floor
Exterior
Parking Features Garage - Side Entry
Garage Spaces 2.0
Pool Fenced, Filtered, In Ground
Water Access N
Roof Type Fiberglass
Accessibility None
Attached Garage 2
Total Parking Spaces 2
Garage Y
Building
Story 2.5
Foundation Block
Sewer Public Sewer
Water Well
Architectural Style Colonial
Level or Stories 2.5
Additional Building Above Grade, Below Grade
New Construction N
Schools
Elementary Schools Indian Lane
Middle Schools Springton Lake
High Schools Penncrest
School District Rose Tree Media
Others
Senior Community No
Tax ID 27-00-02604-00
Ownership Fee Simple
SqFt Source Assessor
Acceptable Financing Conventional, Cash, VA
Listing Terms Conventional, Cash, VA
Financing Conventional,Cash,VA
Special Listing Condition Standard
Leer menos información
¿Quiere saber lo que puede valer su casa? Póngase en contacto con nosotros para una valoración gratuita.

Nuestro equipo está listo para ayudarle a vender su casa por el precio más alto posible, lo antes posible

Bought with Gregory W MacAdam • Coldwell Banker Realty
GET MORE INFORMATION




