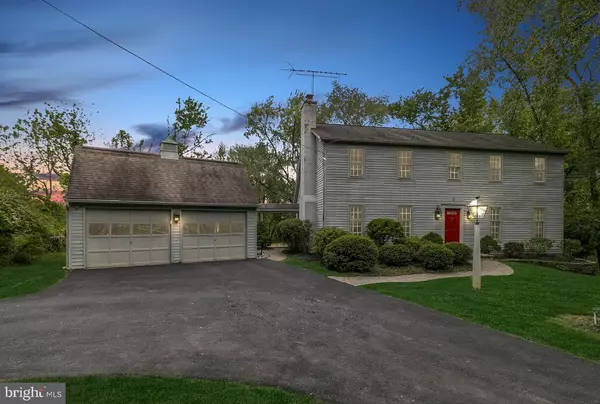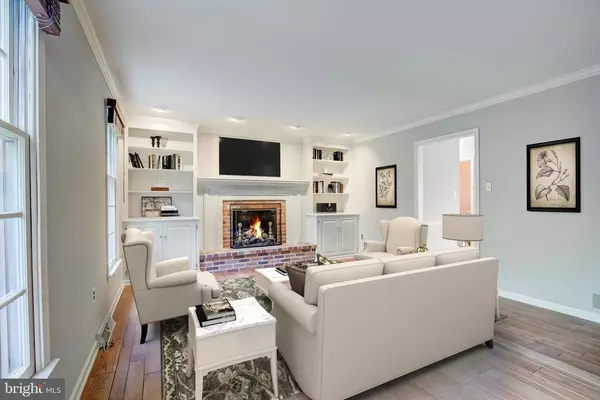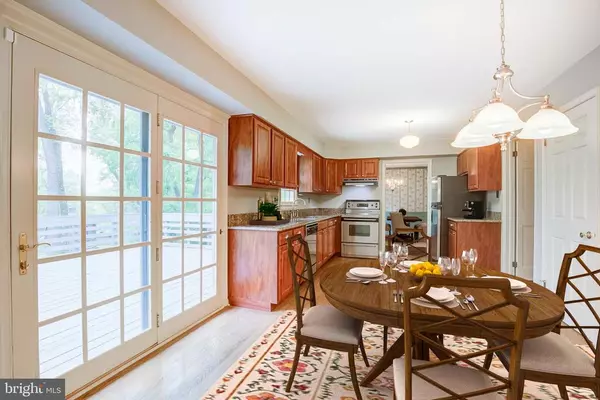Para obtener más información sobre el valor de una propiedad, contáctenos para una consulta gratuita.
Key Details
Property Type Single Family Home
Sub Type Detached
Listing Status Sold
Purchase Type For Sale
Square Footage 2,236 sqft
Price per Sqft $185
Subdivision None Available
MLS Listing ID PACT478682
Sold Date 06/24/19
Style Colonial
Bedrooms 4
Full Baths 2
Half Baths 1
HOA Y/N N
Abv Grd Liv Area 2,236
Originating Board BRIGHT
Year Built 1979
Annual Tax Amount $6,076
Tax Year 2018
Lot Size 1.800 Acres
Acres 1.8
Lot Dimensions 0.00 x 0.00
Descripción de la propiedad
Come see this beautiful Colonial home in Downingtown. Nestled on a lot of nearly 2 acres, this 4 bedroom, 2.5 bath is perfect for anyone seeking a private home in a relaxing wooded environment. As soon as you pull into the driveway you ll know you are home. Your new house is well landscaped and surrounded by mature trees that gives you the tranquil feeling of being miles away in your own backyard. And the back deck and enclosed gazebo give you plenty of room to enjoy spending time with friends and family. Quality hardwood flooring stretches throughout the first floor of your home, which includes a formal dining room with chandelier and a large family room with brick fireplace and built in cabinetry. Upstairs are your bedrooms, including the Master with a walk in closet already fitted with proper shelving. You ll even have an oversized garage with covered walkway to your home. No more bringing in groceries in the rain!On top of all this you are just steps away from Marsh Creek State Park, which offers a pristine natural environment of over 1,700 acres for everyone who loves the great outdoors. Enjoy biking, hiking, horseback riding, kayaking, or a lazy afternoon of picnicking. This wonderful home is just waiting for you and your family. Schedule your showing today. Buy with confidence, this home has been pre-inspected. Some photos have been virtually staged
Location
State PA
County Chester
Area Upper Uwchlan Twp (10332)
Zoning R1
Rooms
Other Rooms Living Room, Dining Room, Primary Bedroom, Bedroom 2, Bedroom 3, Bedroom 4, Kitchen, Family Room, Basement, Bathroom 2, Primary Bathroom, Half Bath
Basement Full, Unfinished
Interior
Interior Features Carpet, Ceiling Fan(s), Chair Railings, Crown Moldings, Dining Area, Family Room Off Kitchen, Floor Plan - Traditional, Formal/Separate Dining Room, Kitchen - Eat-In, Primary Bath(s), Upgraded Countertops, Wood Floors, Built-Ins
Hot Water Electric, 60+ Gallon Tank
Heating Heat Pump(s)
Cooling Central A/C
Flooring Carpet, Hardwood
Fireplaces Number 1
Fireplaces Type Brick, Mantel(s), Gas/Propane
Equipment Dishwasher, Oven - Single, Oven/Range - Electric, Stainless Steel Appliances
Furnishings No
Fireplace Y
Appliance Dishwasher, Oven - Single, Oven/Range - Electric, Stainless Steel Appliances
Heat Source Electric
Laundry Main Floor
Exterior
Exterior Feature Deck(s), Breezeway
Parking Features Garage - Front Entry
Garage Spaces 8.0
Water Access N
Roof Type Shingle
Accessibility None
Porch Deck(s), Breezeway
Total Parking Spaces 8
Garage Y
Building
Story 2
Foundation Block
Sewer On Site Septic
Water Well
Architectural Style Colonial
Level or Stories 2
Additional Building Above Grade, Below Grade
New Construction N
Schools
Elementary Schools Brandywine Wallace
Middle Schools Downingtown
High Schools Downingtown High School West Campus
School District Downingtown Area
Others
Senior Community No
Tax ID 32-06 -0038.0100
Ownership Fee Simple
SqFt Source Estimated
Acceptable Financing Conventional, Cash
Listing Terms Conventional, Cash
Financing Conventional,Cash
Special Listing Condition Standard
Leer menos información
¿Quiere saber lo que puede valer su casa? Póngase en contacto con nosotros para una valoración gratuita.

Nuestro equipo está listo para ayudarle a vender su casa por el precio más alto posible, lo antes posible

Bought with Jacqueline I Roberts • BHHS Fox & Roach-Unionville
GET MORE INFORMATION




