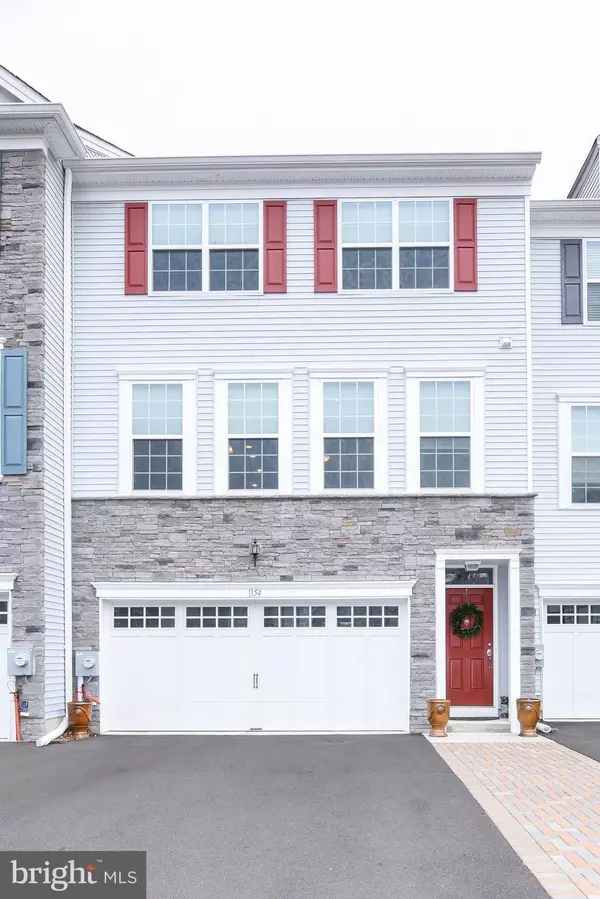Para obtener más información sobre el valor de una propiedad, contáctenos para una consulta gratuita.
Key Details
Property Type Townhouse
Sub Type Interior Row/Townhouse
Listing Status Sold
Purchase Type For Sale
Square Footage 2,262 sqft
Price per Sqft $184
Subdivision Big Oak Crossing
MLS Listing ID PABU462866
Sold Date 06/26/19
Style Other
Bedrooms 3
Full Baths 2
Half Baths 1
HOA Fees $180/mo
HOA Y/N Y
Abv Grd Liv Area 2,262
Originating Board BRIGHT
Year Built 2015
Annual Tax Amount $7,605
Tax Year 2018
Lot Dimensions 0.00 x 0.00
Descripción de la propiedad
OPEN HOUSE CANCELED Under Contract. Homebuyers are you seeking the perfect combination of design, value and location HERE IT IS !! Nestled among some of Bucks County most desirable communities, Big Oak Crossing offers 1154 Hickory Lane, three-story home, with three bedrooms, two-and-a half bathrooms, and a two-car garage. Magnificently designed with today s most desirable features, including an open- kitchen layout with granite countertops.Built in 2015, this spacious home can be immediately enjoyed. Appreciate the exceptional schools that are part of the highly regarded Neshaminy School District. The main level has 9-foot ceilings and ambiance of natural lighting and gleaming hardwood floors throughout, giving access to the balcony over looking the views of the beautiful wooded backyard. The upper level has 3 bedrooms which includes the master suite with tray ceiling, ample closet space and full bath with a double vanity. The laundry room is also conveniently located on the upper level. On the lower level you have a large open space perfect for a family room with sliding glass doors opening to a patio. Extra storage and garage entrance on lower level. Don t miss this opportunity, Big Oak Crossing Could Be Just What Your Looking For In A New Home!
Location
State PA
County Bucks
Area Middletown Twp (10122)
Zoning M1
Rooms
Other Rooms Living Room, Dining Room, Primary Bedroom, Bedroom 3, Kitchen, Family Room, Laundry, Bathroom 2
Basement Walkout Level, Fully Finished
Interior
Interior Features Kitchen - Eat-In, Kitchen - Island, Upgraded Countertops, Recessed Lighting, Primary Bath(s), Water Treat System
Heating Forced Air
Cooling Central A/C
Flooring Carpet, Ceramic Tile, Hardwood
Equipment Dishwasher, Washer, Dryer, Refrigerator
Fireplace N
Appliance Dishwasher, Washer, Dryer, Refrigerator
Heat Source Natural Gas
Laundry Upper Floor
Exterior
Exterior Feature Deck(s)
Parking Features Garage Door Opener, Inside Access
Garage Spaces 4.0
Water Access N
Roof Type Shingle
Accessibility Other
Porch Deck(s)
Attached Garage 2
Total Parking Spaces 4
Garage Y
Building
Story 3+
Sewer Public Sewer
Water Public
Architectural Style Other
Level or Stories 3+
Additional Building Above Grade, Below Grade
New Construction N
Schools
Elementary Schools Buck
Middle Schools Maple Point
High Schools Neshaminy
School District Neshaminy
Others
Senior Community No
Tax ID 22-057-028-055
Ownership Fee Simple
SqFt Source Estimated
Acceptable Financing Conventional, Cash, VA
Listing Terms Conventional, Cash, VA
Financing Conventional,Cash,VA
Special Listing Condition Standard
Leer menos información
¿Quiere saber lo que puede valer su casa? Póngase en contacto con nosotros para una valoración gratuita.

Nuestro equipo está listo para ayudarle a vender su casa por el precio más alto posible, lo antes posible

Bought with John P McClintock • Keller Williams Real Estate - Newtown
GET MORE INFORMATION




