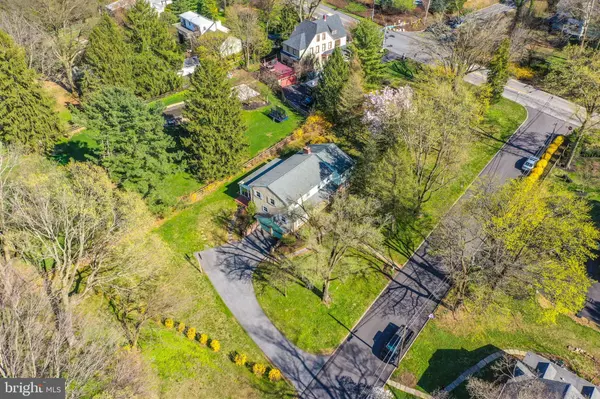Para obtener más información sobre el valor de una propiedad, contáctenos para una consulta gratuita.
Key Details
Property Type Single Family Home
Sub Type Detached
Listing Status Sold
Purchase Type For Sale
Square Footage 3,436 sqft
Price per Sqft $194
Subdivision None Available
MLS Listing ID PACT416164
Sold Date 06/27/19
Style Colonial,Traditional
Bedrooms 6
Full Baths 2
Half Baths 1
HOA Y/N N
Abv Grd Liv Area 3,436
Originating Board BRIGHT
Year Built 1966
Annual Tax Amount $9,441
Tax Year 2018
Lot Size 0.809 Acres
Acres 0.81
Descripción de la propiedad
Ultra-convenient and minutes from downtown Wayne...this Traditional Two-Story Colonial is in the heart of it all! Situated on a cul-de-sac in the award-winning Tredyffrin-Easttown School District on over three-quarters of an acre, this spacious home offers plenty of room inside and out. On the first floor, you'll find a gracious foyer, dining room, living room and family room all with hardwood floors. Also on the first floor is an eat-in kitchen, den, and office/library. Upstairs is a master bedroom with en-suite, 5 additional bedrooms, a hall bath, and laundry. The attic provides more storage and is accessed by pull-down stairs. Easy parking with an attached 2-car garage. Outside is an expansive enclosed sunporch that connects to the house through both the kitchen and family room and combines the best of indoor/outdoor living. Just off the porch is a sunny patio. Perfectly situated minutes from downtown Wayne, major highways, shopping, and restaurants...truly a wonderful opportunity in a coveted location!!
Location
State PA
County Chester
Area Tredyffrin Twp (10343)
Zoning R1
Rooms
Basement Partial, Garage Access
Main Level Bedrooms 6
Interior
Interior Features Attic, Built-Ins, Carpet, Ceiling Fan(s), Dining Area, Family Room Off Kitchen, Formal/Separate Dining Room, Kitchen - Eat-In, Primary Bath(s), Stall Shower, Wood Floors, Kitchen - Table Space
Heating Hot Water
Cooling Central A/C
Fireplaces Number 1
Fireplaces Type Gas/Propane
Heat Source Natural Gas
Laundry Upper Floor
Exterior
Exterior Feature Breezeway, Enclosed, Porch(es), Patio(s), Roof
Parking Features Basement Garage, Garage Door Opener, Built In
Garage Spaces 2.0
Utilities Available Cable TV, Electric Available, Phone Connected, Fiber Optics Available, Natural Gas Available
Water Access N
Accessibility None
Porch Breezeway, Enclosed, Porch(es), Patio(s), Roof
Attached Garage 2
Total Parking Spaces 2
Garage Y
Building
Lot Description Cul-de-sac
Story 2
Sewer Public Sewer
Water Public
Architectural Style Colonial, Traditional
Level or Stories 2
Additional Building Above Grade, Below Grade
New Construction N
Schools
Elementary Schools Devon
Middle Schools Tredyffrin-Easttown
High Schools Conestoga
School District Tredyffrin-Easttown
Others
Senior Community No
Tax ID 43-11C-0251
Ownership Fee Simple
SqFt Source Estimated
Security Features Security System
Acceptable Financing Cash, Conventional
Listing Terms Cash, Conventional
Financing Cash,Conventional
Special Listing Condition Standard
Leer menos información
¿Quiere saber lo que puede valer su casa? Póngase en contacto con nosotros para una valoración gratuita.

Nuestro equipo está listo para ayudarle a vender su casa por el precio más alto posible, lo antes posible

Bought with Jack Aezen • BHHS Fox & Roach-Wayne
GET MORE INFORMATION




