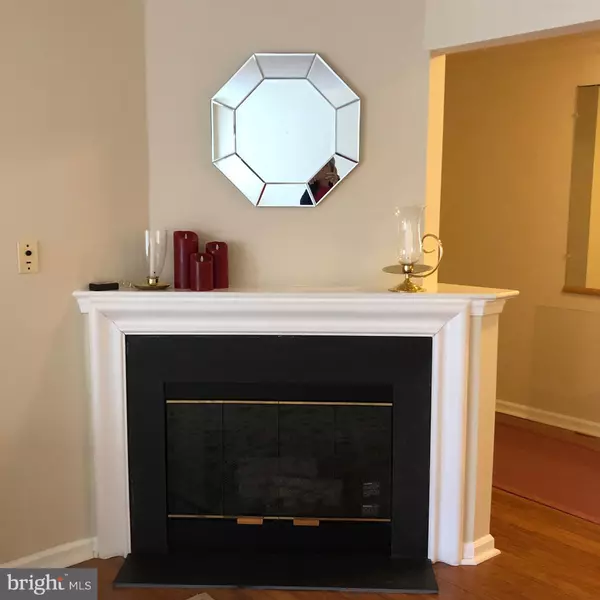Para obtener más información sobre el valor de una propiedad, contáctenos para una consulta gratuita.
Key Details
Property Type Condo
Sub Type Condo/Co-op
Listing Status Sold
Purchase Type For Sale
Square Footage 864 sqft
Price per Sqft $225
Subdivision Paoli Pointe
MLS Listing ID PACT474534
Sold Date 06/13/19
Style Unit/Flat
Bedrooms 2
Full Baths 2
Condo Fees $390/mo
HOA Y/N N
Abv Grd Liv Area 864
Originating Board BRIGHT
Year Built 1996
Annual Tax Amount $2,535
Tax Year 2018
Lot Size 864 Sqft
Acres 0.02
Lot Dimensions 0.00 x 0.00
Descripción de la propiedad
Welcome to 512 Paoli Pointe, a sun-filled 2nd floor 2 Bedroom 2 Bath end unit in this much sought after 55+ community in Paoli. The Living Room features hardwood floors, gas fireplace and sliders leading to a large balcony. The Dining area with hardwood floors opens to the kitchen with white cabinets with granite countertops, breakfast bar and laundry closet with washer & dryer. There is a Master bedroom with ensuite master bath and a spacious second bedroom with full hall bath. Paoli Pointe is a safe community that offers a wide variety of amenities: heated pool, beautifully landscaped common area and a club house with gym, library, large common rooms for entertaining larger numbers and/or group activities. Monthly fee includes water, sewer, trash, recycling, DISH TV with basic cable, common area maintenance, snow removal, lawn care & outdoor pool. Conveniently located on the Main Line within minutes of the Paoli train station, the Paoli Shopping Center, local restaurants, Paoli Hospital, medical offices and more.
Location
State PA
County Chester
Area Tredyffrin Twp (10343)
Zoning SPDD
Rooms
Other Rooms Living Room, Dining Room, Primary Bedroom, Bedroom 2, Kitchen, Bathroom 2, Primary Bathroom
Main Level Bedrooms 2
Interior
Interior Features Dining Area, Flat, Floor Plan - Open, Kitchen - Galley, Window Treatments, Wood Floors
Hot Water Electric
Cooling Central A/C
Flooring Ceramic Tile, Hardwood
Fireplaces Number 1
Fireplaces Type Gas/Propane
Equipment Built-In Microwave, Dishwasher, Disposal, Dryer, Exhaust Fan, Oven - Self Cleaning, Oven/Range - Electric, Refrigerator, Washer, Water Heater
Fireplace Y
Appliance Built-In Microwave, Dishwasher, Disposal, Dryer, Exhaust Fan, Oven - Self Cleaning, Oven/Range - Electric, Refrigerator, Washer, Water Heater
Heat Source Natural Gas
Laundry Dryer In Unit, Washer In Unit
Exterior
Utilities Available Cable TV Available, Phone Available, Water Available, Sewer Available
Amenities Available Exercise Room, Pool - Outdoor, Fitness Center, Billiard Room, Library, Game Room, Party Room, Satellite TV, Security, Swimming Pool
Water Access N
Roof Type Shingle
Accessibility 32\"+ wide Doors, 36\"+ wide Halls, Level Entry - Main, No Stairs
Garage N
Building
Story 1
Unit Features Garden 1 - 4 Floors
Sewer Public Sewer
Water Public
Architectural Style Unit/Flat
Level or Stories 1
Additional Building Above Grade, Below Grade
New Construction N
Schools
School District Tredyffrin-Easttown
Others
Pets Allowed Y
HOA Fee Include Trash,Lawn Maintenance,Snow Removal,Ext Bldg Maint,Cable TV,Common Area Maintenance,Pool(s),Insurance,Other
Senior Community Yes
Age Restriction 55
Tax ID 43-09M-0349
Ownership Condominium
Security Features Fire Detection System,Main Entrance Lock
Acceptable Financing Conventional, Cash
Listing Terms Conventional, Cash
Financing Conventional,Cash
Special Listing Condition Standard
Pets Allowed Cats OK, Dogs OK, Number Limit, Size/Weight Restriction
Leer menos información
¿Quiere saber lo que puede valer su casa? Póngase en contacto con nosotros para una valoración gratuita.

Nuestro equipo está listo para ayudarle a vender su casa por el precio más alto posible, lo antes posible

Bought with Lynne Biggin • BHHS Fox & Roach-Wayne
GET MORE INFORMATION




