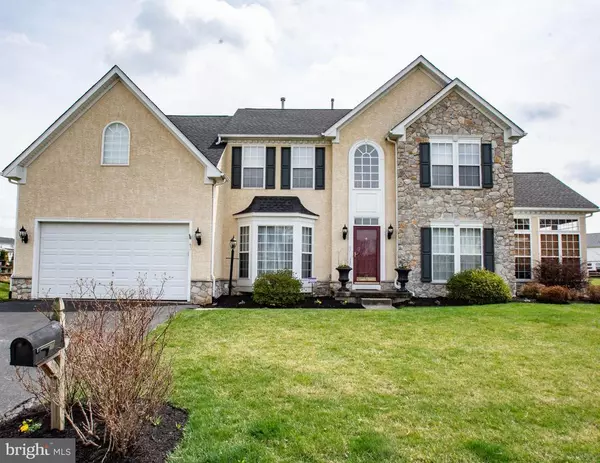Para obtener más información sobre el valor de una propiedad, contáctenos para una consulta gratuita.
Key Details
Property Type Single Family Home
Sub Type Detached
Listing Status Sold
Purchase Type For Sale
Square Footage 6,088 sqft
Price per Sqft $67
Subdivision Elk Creek Farm
MLS Listing ID PACT476416
Sold Date 06/14/19
Style Other
Bedrooms 4
Full Baths 2
Half Baths 2
HOA Fees $30/ann
HOA Y/N Y
Abv Grd Liv Area 5,088
Originating Board BRIGHT
Year Built 2003
Annual Tax Amount $7,639
Tax Year 2018
Lot Size 0.307 Acres
Acres 0.31
Lot Dimensions 0.00 x 0.00
Descripción de la propiedad
Welcome to this exceptional 4-Bedroom, 2-Full/2 Half-Bath home in the desirable Elk Creek Farm community. With the largest floor plan in the neighborhood, this home boasts many updates and upgrades, including a new mud room. Walk in to an inviting Grand Entryway which leads to a spacious Kitchen featuring subway tile backsplash, stainless steel appliances, double ovens, and an expansive center island with bar seating and a separate Morning Room overlooking a walk out patio and scenic open space. Feel the ambience of the Great Room with a floor to ceiling stone surrounded gas fireplace, vaulted cathedral ceiling, and floor to ceiling windows. Take care of business from the Office, entertain in the formal Living Room and Dining Room, or read a book and relax in the spectacular Sun Room. Retreat to the Master Bedroom Suite from the second staircase which boasts a tray ceiling, sitting area, walk-in closet and Master Bath. Three more spacious bedrooms and a hall bathroom complete the second floor. The Finished Basement offers even more livable space, perfect for entertaining, including an exercise area and bathroom with ample extra storage space! This home is a must see. Don t miss an opportunity. Book your showing today!
Location
State PA
County Chester
Area Penn Twp (10358)
Zoning R2
Rooms
Other Rooms Living Room, Dining Room, Kitchen, Family Room, Basement, Sun/Florida Room, Office, Attic
Basement Full, Fully Finished
Interior
Heating Forced Air
Cooling Central A/C
Fireplaces Number 1
Fireplaces Type Gas/Propane, Stone
Heat Source Natural Gas
Exterior
Exterior Feature Patio(s)
Parking Features Garage - Front Entry
Garage Spaces 4.0
Water Access N
Accessibility None
Porch Patio(s)
Attached Garage 2
Total Parking Spaces 4
Garage Y
Building
Story 2
Sewer Public Sewer
Water Public
Architectural Style Other
Level or Stories 2
Additional Building Above Grade, Below Grade
New Construction N
Schools
Elementary Schools Penn London
Middle Schools Fred S. Engle
High Schools Avon Grove
School District Avon Grove
Others
HOA Fee Include Common Area Maintenance
Senior Community No
Tax ID 58-03 -0033.5700
Ownership Fee Simple
SqFt Source Estimated
Special Listing Condition Standard
Leer menos información
¿Quiere saber lo que puede valer su casa? Póngase en contacto con nosotros para una valoración gratuita.

Nuestro equipo está listo para ayudarle a vender su casa por el precio más alto posible, lo antes posible

Bought with Steve Larrimore • BHHS Fox & Roach - Hockessin
GET MORE INFORMATION




