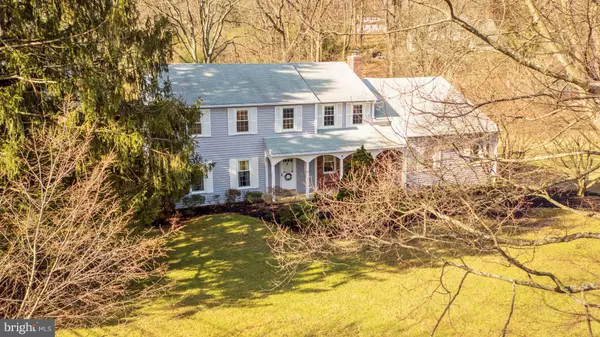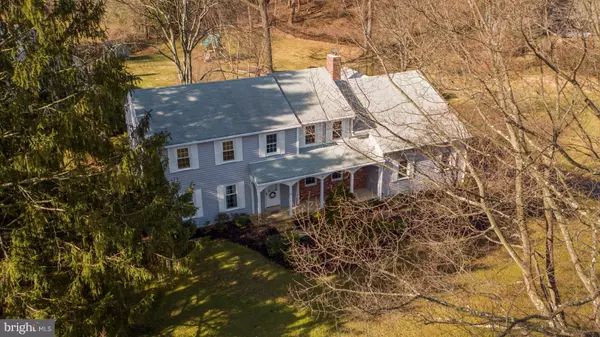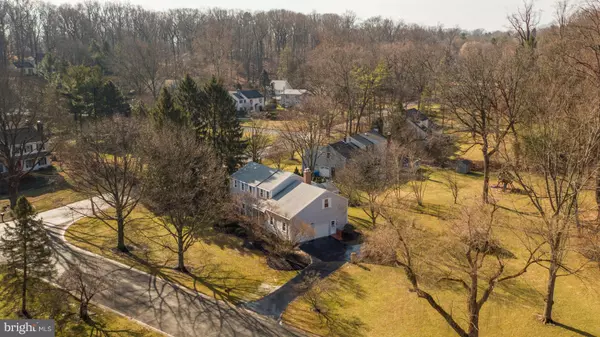Para obtener más información sobre el valor de una propiedad, contáctenos para una consulta gratuita.
Key Details
Property Type Single Family Home
Sub Type Detached
Listing Status Sold
Purchase Type For Sale
Square Footage 2,552 sqft
Price per Sqft $237
Subdivision None Available
MLS Listing ID PACT415594
Sold Date 06/14/19
Style Colonial
Bedrooms 4
Full Baths 2
Half Baths 1
HOA Y/N N
Abv Grd Liv Area 2,552
Originating Board BRIGHT
Year Built 1974
Annual Tax Amount $9,141
Tax Year 2019
Lot Size 0.693 Acres
Acres 0.69
Descripción de la propiedad
NEW PRICE! Welcome home! 773 Twinbridge Dr is a fantastic 4 bedroom / 2.5 bath Colonial situated on a large corner lot in the Tredyffrin Twp portion of Wayne. This highly sought after area is within TE School District and mere minutes from Downtown Wayne, King of Prussia (Mall, New Town Center, restaurants, etc.), public transportation (Radnor Train Station) and easy access to 76. As you approach the front entrance, you ll find a brick accent wall and a large covered front porch to enjoy this spring. Enter directly into the front foyer complete with a coat closet and access to the powder room. The entire home has neutral paint and trim work throughout, making it appealing for any decorating taste! The living room is directly to your left and comes complete with newer plush carpeting and three large windows allowing natural light to stream inside. (There is hardwood under the carpeting, but the condition is unknown). The living room opens up to the elegant dining room featuring crown molding and chair rail. Hosting dinner parties will be a breeze as the dining room opens nicely into the huge eat-in kitchen. The L shaped Kitchen features tons of counter space for meal prep, newer electric cook-top stove, built-in microwave and dishwasher, a ceramic sink with disposal and gleaming hardwood floors throughout. There is plenty of room for a kitchen table to enjoy breakfast or a quick dinner in the kitchen or keep it open to add additional cabinetry or shelving. Keep an eye on the backyard while at the sink or through the sliding glass doors that lead to the rear patio. You ll love how level the entire yard is for this home, a rarity for the area! There are countless options for utilizing the great yard space: extend the patio, set up play equipment, create a beautiful garden or add a swimming pool. An electric animal fence has been installed underground to help keep those with furry family members safe as an added bonus. Back inside, you ll find a spacious family room with a brick fireplace that has been converted to gas, a second set of glass sliders and a home office. For those who are seeking a more open floorplan, there could be potential to open up part of the wall from the eat-in portion of the kitchen to the family room. No more trekking muddy shoes throughout the home. The 1st floor mud/laundry room is located right off the two car garage for convenience. There is additional storage space, a small closet and a utility sink also included. No basement, no problem! A bonus room on the 2nd floor can be accessed through the mudroom and has countless options for its use. The bonus room comes with two separate parts. The first leads to an unfinished attic space for oodles of storage. A door leads into the finished portion, which comes complete with a large storage closet and a sauna room (not used). This area could be completely opened up and turned into a 5th bedroom suite, a play area, TV/Media Theater room or keep it for storage! There is also access to this area through the master bedroom closet, depending on use, the current master suite could be expanded if desired! The master comprises of a huge bedroom area with space for a sitting area, master bath with walk-in shower and a walk-in closet with double rows of hanging space. The hallway bathroom is shared with the three nice-sized spare bedrooms, and includes an oversized dual sink vanity and shower/tub combo. Two of the spare bedrooms showcase beautiful hardwoods and the third includes plush carpeting. Why wait? If you re looking for a large colonial home coupled with great functionality in a popular location, this is the home for you! Contact us today to schedule your personal tour of this well-maintained home.
Location
State PA
County Chester
Area Tredyffrin Twp (10343)
Zoning R1
Rooms
Other Rooms Living Room, Dining Room, Primary Bedroom, Bedroom 2, Bedroom 3, Bedroom 4, Kitchen, Family Room, Foyer, Mud Room, Bathroom 2, Bonus Room, Primary Bathroom, Half Bath
Interior
Interior Features Carpet, Crown Moldings, Dining Area, Formal/Separate Dining Room, Kitchen - Eat-In, Primary Bath(s), Stall Shower, Walk-in Closet(s), Wood Floors
Hot Water Electric
Heating Forced Air
Cooling Central A/C
Flooring Carpet, Hardwood
Fireplaces Number 1
Fireplaces Type Brick, Mantel(s), Gas/Propane
Equipment Built-In Microwave, Dishwasher, Disposal, Oven/Range - Electric
Furnishings No
Fireplace Y
Window Features Replacement
Appliance Built-In Microwave, Dishwasher, Disposal, Oven/Range - Electric
Heat Source Natural Gas
Laundry Main Floor
Exterior
Exterior Feature Porch(es), Patio(s)
Parking Features Garage - Side Entry, Garage Door Opener, Inside Access
Garage Spaces 6.0
Water Access N
Roof Type Shingle
Accessibility None
Porch Porch(es), Patio(s)
Attached Garage 2
Total Parking Spaces 6
Garage Y
Building
Lot Description Front Yard, Corner, Level, Rear Yard, SideYard(s)
Story 2
Foundation Crawl Space
Sewer Public Sewer
Water Public
Architectural Style Colonial
Level or Stories 2
Additional Building Above Grade, Below Grade
New Construction N
Schools
School District Tredyffrin-Easttown
Others
Senior Community No
Tax ID 43-07P-0061
Ownership Fee Simple
SqFt Source Assessor
Horse Property N
Special Listing Condition Standard
Leer menos información
¿Quiere saber lo que puede valer su casa? Póngase en contacto con nosotros para una valoración gratuita.

Nuestro equipo está listo para ayudarle a vender su casa por el precio más alto posible, lo antes posible

Bought with Bernadette Mullin • EveryHome Realtors
GET MORE INFORMATION




