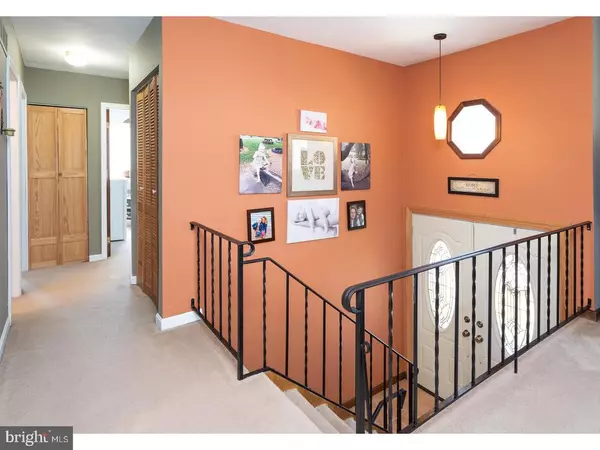Para obtener más información sobre el valor de una propiedad, contáctenos para una consulta gratuita.
Key Details
Property Type Single Family Home
Sub Type Detached
Listing Status Sold
Purchase Type For Sale
Square Footage 2,094 sqft
Price per Sqft $102
Subdivision Downing Ridge
MLS Listing ID PACT474276
Sold Date 06/14/19
Style Bi-level
Bedrooms 3
Full Baths 1
Half Baths 1
HOA Fees $11/ann
HOA Y/N Y
Abv Grd Liv Area 1,581
Originating Board BRIGHT
Year Built 1979
Annual Tax Amount $5,146
Tax Year 2018
Lot Size 10,400 Sqft
Acres 0.24
Lot Dimensions 0.00 x 0.00
Descripción de la propiedad
Welcome to 7 Hillcrest Drive in the lovely Downing Ridge Community a wonderful place to call home! Enter the sun filled foyer that offers access to the upper and lower floors of this spacious home. The main level offers an open concept layout. The living room has a large bay window that provides ample natural light and views of the outdoors and opens to the adjoining dining room with plenty of room for entertaining. Slider doors from the dining room provide access to the 2nd story deck and back yard plenty of space for all your outdoor entertaining. Enjoy preparing gourmet meals in the eat in kitchen. You will also find 3 bedrooms one with direct access to the full bath and large screened in private back deck the perfect place to enjoy your morning coffee. The finished lower level has a large family room with wood stove and a slider to rear patio and backyard. Located next to the family room there is an extra room ready to be whatever you desire play room, guest room, home gym or maybe a home office. A powder room, and a nice sized laundry room/mud room which leads to the attached garage completes the lower level. This home has plenty of upgrades: Updated landscaping, Newer HVAC, newer hot water heater, new stove, dishwasher and most rooms have been freshly painted. This home is very close to the neighborhood Community Park, Struble trail, Kerr park, Marsh Creek shopping and major highways (Rt 30, 100, 202, PA Turnpike), Downingtown and Exton Septa train station. Don't miss your opportunity to own this wonderful home in a great neighborhood.
Location
State PA
County Chester
Area Caln Twp (10339)
Zoning R1
Rooms
Other Rooms Living Room, Dining Room, Bedroom 2, Bedroom 3, Kitchen, Family Room, Den, Bedroom 1, Laundry, Half Bath, Screened Porch
Main Level Bedrooms 3
Interior
Interior Features Formal/Separate Dining Room, Kitchen - Eat-In
Hot Water Electric
Heating Heat Pump(s)
Cooling Central A/C
Flooring Carpet
Fireplace N
Heat Source Electric
Laundry Lower Floor
Exterior
Exterior Feature Deck(s), Patio(s)
Parking Features Garage - Front Entry, Inside Access
Garage Spaces 4.0
Water Access N
Roof Type Shingle
Accessibility None
Porch Deck(s), Patio(s)
Attached Garage 1
Total Parking Spaces 4
Garage Y
Building
Story 2
Sewer Public Sewer
Water Public
Architectural Style Bi-level
Level or Stories 2
Additional Building Above Grade, Below Grade
New Construction N
Schools
Elementary Schools Reeceville
Middle Schools North Brandywine
High Schools Coatesville Area Senior
School District Coatesville Area
Others
HOA Fee Include Common Area Maintenance
Senior Community No
Tax ID 39-02L-0015
Ownership Fee Simple
SqFt Source Assessor
Acceptable Financing Conventional, FHA, VA
Listing Terms Conventional, FHA, VA
Financing Conventional,FHA,VA
Special Listing Condition Standard
Leer menos información
¿Quiere saber lo que puede valer su casa? Póngase en contacto con nosotros para una valoración gratuita.

Nuestro equipo está listo para ayudarle a vender su casa por el precio más alto posible, lo antes posible

Bought with Paula J Ramondo • Springer Realty Group
GET MORE INFORMATION




