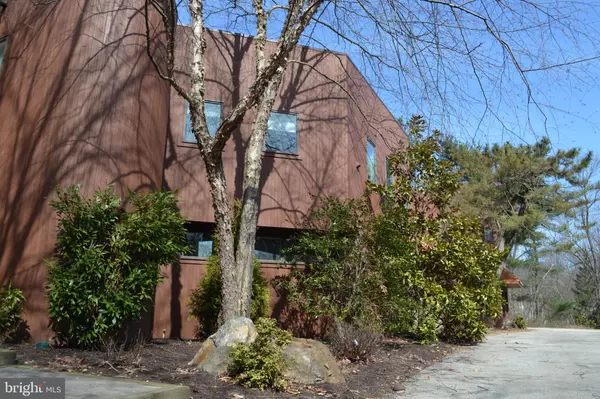Para obtener más información sobre el valor de una propiedad, contáctenos para una consulta gratuita.
Key Details
Property Type Single Family Home
Sub Type Detached
Listing Status Sold
Purchase Type For Sale
Square Footage 3,778 sqft
Price per Sqft $191
Subdivision None Available
MLS Listing ID PAMC556792
Sold Date 06/05/19
Style Contemporary
Bedrooms 4
Full Baths 4
HOA Y/N N
Abv Grd Liv Area 3,778
Originating Board BRIGHT
Year Built 1978
Annual Tax Amount $10,239
Tax Year 2020
Lot Size 1.534 Acres
Acres 1.53
Lot Dimensions 270.00 x 0.00
Descripción de la propiedad
Impeccably maintained, mid-century modern home on private - safe & quiet cul-de-sac. Overlooking and adjacent to a portion of Denbigh's open space area. Sizable 1.5 Acre open/flat & usable acres, all enjoying year-round views of bucolic winding stream and light woodlands. Impressive main vaulted entry opening to dramatic 2 story great room with floor to ceiling stone fireplace and floor to ceiling glass with sliders to multi-tiered full house length deck. Newer, updated & fully equiped kitchen w/breakfast area, sliders to deck & granite countertops. Impressive 2nd floor-skylit balcony-hallway overlooking main entrance hall, 1st floor great room and all encompassing views of the rear grounds. Very inviting skylit master suite with his & hers vanities, oversized multi-nozzle marble shower, large dressing room & sliders to private deck. Lower level features a fun play room area, full shower bath and generous closet and storage space. 2nd floor full laundry room, rear spiral staircase and newer Anderson windows . This property is most conveniently located within easy proximity to center city Philadelphia and the airport, the area's top ranked schools, campuses, shopping and all major routes of transportation. Listing Agent must present all offers to Seller.
Location
State PA
County Montgomery
Area Upper Merion Twp (10658)
Zoning R1A
Rooms
Other Rooms Living Room, Dining Room, Primary Bedroom, Bedroom 2, Bedroom 3, Bedroom 4, Kitchen, Game Room, Laundry
Basement Full
Interior
Heating Forced Air, Heat Pump - Electric BackUp, Heat Pump - Gas BackUp
Cooling Central A/C
Fireplaces Number 1
Heat Source Propane - Leased
Exterior
Parking Features Built In, Garage Door Opener, Inside Access, Oversized
Garage Spaces 2.0
Water Access N
Accessibility None
Attached Garage 2
Total Parking Spaces 2
Garage Y
Building
Story 2
Sewer Public Sewer
Water Public
Architectural Style Contemporary
Level or Stories 2
Additional Building Above Grade, Below Grade
New Construction N
Schools
High Schools Upper Merion
School District Upper Merion Area
Others
Senior Community No
Tax ID 58-00-18968-666
Ownership Fee Simple
SqFt Source Assessor
Special Listing Condition Standard
Leer menos información
¿Quiere saber lo que puede valer su casa? Póngase en contacto con nosotros para una valoración gratuita.

Nuestro equipo está listo para ayudarle a vender su casa por el precio más alto posible, lo antes posible

Bought with Liesel Tarquini • Styer Real Estate
GET MORE INFORMATION




