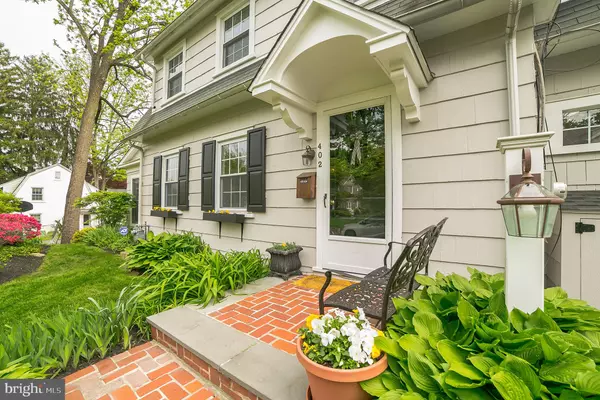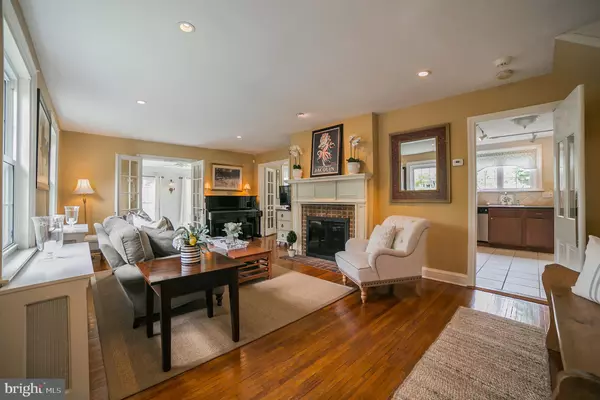Para obtener más información sobre el valor de una propiedad, contáctenos para una consulta gratuita.
Key Details
Property Type Single Family Home
Sub Type Detached
Listing Status Sold
Purchase Type For Sale
Square Footage 2,036 sqft
Price per Sqft $294
Subdivision None Available
MLS Listing ID PADE489706
Sold Date 06/13/19
Style Colonial
Bedrooms 4
Full Baths 2
Half Baths 1
HOA Y/N N
Abv Grd Liv Area 2,036
Originating Board BRIGHT
Year Built 1930
Annual Tax Amount $5,911
Tax Year 2019
Lot Size 9,600 Sqft
Acres 0.22
Lot Dimensions 60.00 x 160.00
Descripción de la propiedad
1930 Colonial Charmer with rear south-eastern exposure wakes up to morning sun streaming through the back windows throughout the day to evening sunsets in the front. Three to four bedrooms, 2.1+ baths with a fantastic private yard in an ideal location just blocks to the vibrant town of Wayne with restaurants & shops. Just steps up the road to the Radnor Trail, dog park and Wayne Art Center. First floor features: beautiful vintage hardwood floors; a gracious living room with original fireplace and French doors opening into the sun room/family room with sliders to a flagstone patio, and dining room with large bay window; a modern kitchen with breakfast room, built-in office nook, mud room vestibule and; a first-floor bonus room/au pair suite with powder room and separate shower. The second floor features a large master bedroom, with updated full bathroom and California Closet and two additional bedrooms that share an updated Jack-n-Jill bathroom. The full, unfinished basement is walk out with a laundry area, and ample storage and project or gym space. The flagstone patio and wonderful backyard offer privacy with mature trees, a corner garden with specimen plantings, a playground and storage shed. Showings to start Sunday May 5th at the open house 2:00.
Location
State PA
County Delaware
Area Radnor Twp (10436)
Zoning R-10
Rooms
Other Rooms Living Room, Dining Room, Kitchen, Basement, Breakfast Room, Sun/Florida Room, Mud Room, Bathroom 1, Bathroom 2, Bathroom 3, Bonus Room
Basement Full, Outside Entrance
Main Level Bedrooms 1
Interior
Interior Features Breakfast Area, Formal/Separate Dining Room, Floor Plan - Traditional, Primary Bath(s)
Heating Hot Water
Cooling None
Flooring Hardwood, Carpet, Marble, Ceramic Tile
Fireplaces Number 1
Fireplaces Type Brick, Mantel(s), Wood
Equipment Oven/Range - Electric, Refrigerator, Washer, Dryer, Dishwasher
Fireplace Y
Appliance Oven/Range - Electric, Refrigerator, Washer, Dryer, Dishwasher
Heat Source Natural Gas
Laundry Basement
Exterior
Garage Spaces 4.0
Water Access N
View Garden/Lawn
Roof Type Asphalt,Pitched
Accessibility None
Total Parking Spaces 4
Garage N
Building
Story 2
Sewer Public Sewer
Water Public
Architectural Style Colonial
Level or Stories 2
Additional Building Above Grade, Below Grade
New Construction N
Schools
High Schools Radnor H
School District Radnor Township
Others
Senior Community No
Tax ID 36-03-01743-00
Ownership Fee Simple
SqFt Source Assessor
Acceptable Financing Conventional, Cash, VA, FHA
Listing Terms Conventional, Cash, VA, FHA
Financing Conventional,Cash,VA,FHA
Special Listing Condition Standard
Leer menos información
¿Quiere saber lo que puede valer su casa? Póngase en contacto con nosotros para una valoración gratuita.

Nuestro equipo está listo para ayudarle a vender su casa por el precio más alto posible, lo antes posible

Bought with Marjorie C Castle • Keller Williams Real Estate -Exton
GET MORE INFORMATION




