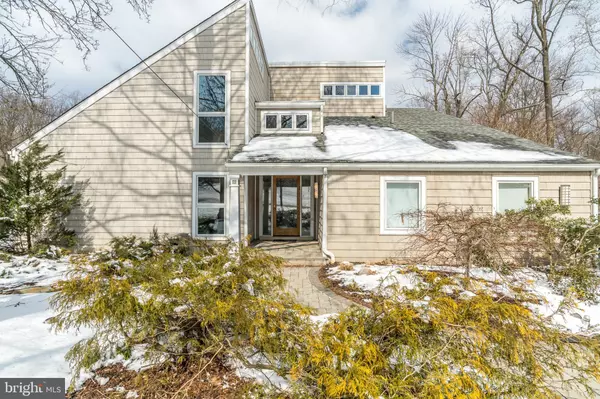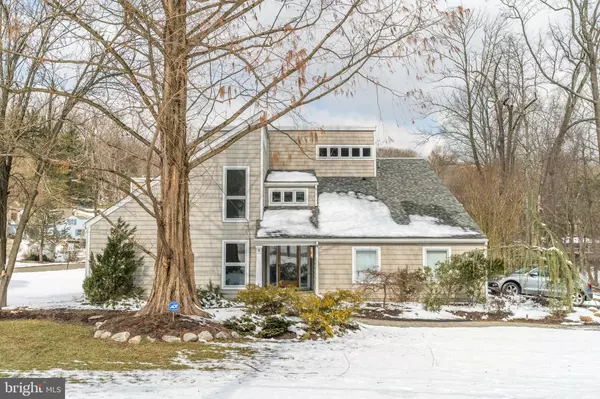Para obtener más información sobre el valor de una propiedad, contáctenos para una consulta gratuita.
Key Details
Property Type Single Family Home
Sub Type Detached
Listing Status Sold
Purchase Type For Sale
Square Footage 2,700 sqft
Price per Sqft $283
Subdivision None Available
MLS Listing ID PACT417138
Sold Date 06/03/19
Style Contemporary
Bedrooms 4
Full Baths 2
Half Baths 1
HOA Y/N N
Abv Grd Liv Area 2,700
Originating Board BRIGHT
Year Built 1975
Annual Tax Amount $9,679
Tax Year 2018
Lot Size 0.689 Acres
Acres 0.69
Lot Dimensions 0.00 x 0.00
Descripción de la propiedad
Wonderful freshly painted shaker contemporary home on a corner lot with many unique finishings, as it is architect s own home. 2 story marble entry with views through the home to the rear yard. Beautifully unique etched glass front door and low voltage LED sconces. First floor has gleaming hardwood floors in the formal living room and dining room, which open up to each other for great flow when entertaining, plus built-in speakers. The showpiece eat-in kitchen has custom Cherry shaker style cabinets with inset drawers and doors, vaulted ceilings, skylight, granite countertops, clerestory windows, porcelain tile floors, stainless steel GE profile appliances, gas cooktop with hood, double electric ovens, and an under-counter microwave. Island also has undermount stainless steel prep sink with new touch faucet and garbage disposal and room for multiple chairs. Kitchen also has eating area with enough room for a table and chairs. Bonus playroom or office is adjacent to Kitchen and has a walk-in pantry large enough for a second fridge or freezer or both! There are also washer and dryer hookups in the pantry. The extra large family room is filled with light and has wonderful views of the back yard through its abundance of windows, plus a gas fireplace for plenty of cozy winter nights. First floor also includes a powder room with custom-framed mirror, and a hallway to the 2-car attached garage that has a small private office attached. Second floor master suite has many custom windows, a large master bathroom, and a walk-in closet. 3 more bedrooms, another full bathroom, an office, and a laundry area complete the second floor. The back yard is a delight, with many trees and tons of wildlife to enjoy while on your raised paver patio. Award winning T/E School district. Convenient to all of the Main Line, King of Prussia, and all major roadways. This is a fantastic, special home!
Location
State PA
County Chester
Area Tredyffrin Twp (10343)
Zoning R1
Interior
Heating Forced Air
Cooling Central A/C
Fireplaces Number 1
Fireplaces Type Gas/Propane
Fireplace Y
Heat Source Natural Gas
Exterior
Parking Features Garage - Side Entry, Inside Access
Garage Spaces 2.0
Water Access N
Accessibility None
Attached Garage 2
Total Parking Spaces 2
Garage Y
Building
Story 1.5
Sewer Public Sewer
Water Public
Architectural Style Contemporary
Level or Stories 1.5
Additional Building Above Grade, Below Grade
New Construction N
Schools
School District Tredyffrin-Easttown
Others
Senior Community No
Tax ID 43-07P-0049
Ownership Fee Simple
SqFt Source Estimated
Special Listing Condition Standard
Leer menos información
¿Quiere saber lo que puede valer su casa? Póngase en contacto con nosotros para una valoración gratuita.

Nuestro equipo está listo para ayudarle a vender su casa por el precio más alto posible, lo antes posible

Bought with Jordan B Wiener • Compass RE
GET MORE INFORMATION




