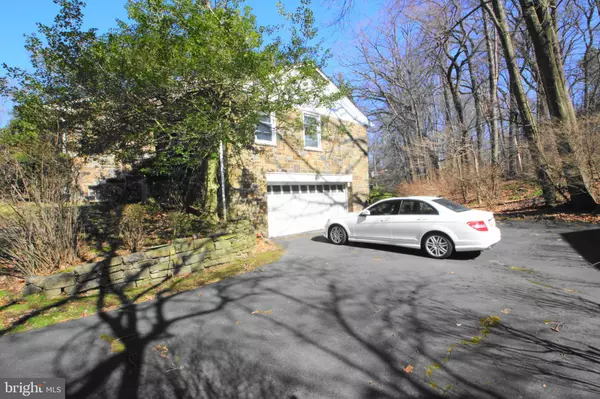Para obtener más información sobre el valor de una propiedad, contáctenos para una consulta gratuita.
Key Details
Property Type Single Family Home
Sub Type Detached
Listing Status Sold
Purchase Type For Sale
Square Footage 2,127 sqft
Price per Sqft $136
Subdivision Laverock
MLS Listing ID PAMC593864
Sold Date 05/29/19
Style Ranch/Rambler
Bedrooms 3
Full Baths 2
Half Baths 1
HOA Y/N N
Abv Grd Liv Area 2,127
Originating Board BRIGHT
Year Built 1957
Annual Tax Amount $10,125
Tax Year 2020
Lot Size 0.498 Acres
Acres 0.5
Lot Dimensions 175.00 x 0.00
Descripción de la propiedad
Glenside beauty tucked away in a quiet serene neighborhood. Enjoy your morning coffee or evening wine on the covered back porch overlooking a beautiful tree lined back yard. Ample parking for visitors, and 2 car garage with easy entry to the house. Easy care stone and brick exterior. Generous sized rooms. Foyer entry, sunken living room with gas fireplace, formal dining room and updated kitchen with space for everything. Abundance of cabinets, pantry, granite counters, and tile backsplash. Lots of counter space to prepare all of your favorite meals. Family Room off the kitchen could easily be used for another bedroom. Master bedroom and second bedroom both have walk in closets. Plenty of natural light throughout. Hardwood floors presently protected by carpeting. Lower level great room with wet bar and adjacent powder room. Huge tiled storage room with cedar closet and laundry. Lower level bedroom with outside access presently being used as a sewing room. This home is perfect for multi-generational living or an au-pair. Quick ride to Keswick Village and downtown Glenside with theatre, restaurants and shops. A few minutes from quaint Chestnut Hill and all of the shops on the Avenue. Easy access to Center City, and major routes of travel. Award winning school district. Enjoy living away from the hustle and bustle and at the same time close to everything. Please excuse the clutter as the family continues to empty the house.
Location
State PA
County Montgomery
Area Cheltenham Twp (10631)
Zoning R3
Rooms
Other Rooms Living Room, Dining Room, Primary Bedroom, Bedroom 2, Bedroom 3, Kitchen, Family Room, Great Room, Storage Room, Bathroom 2, Bathroom 3, Primary Bathroom
Basement Full, Garage Access, Heated, Outside Entrance, Partially Finished, Rear Entrance, Walkout Level, Windows
Main Level Bedrooms 2
Interior
Interior Features Attic, Built-Ins, Carpet, Ceiling Fan(s), Chair Railings, Entry Level Bedroom, Family Room Off Kitchen, Formal/Separate Dining Room, Kitchen - Eat-In, Kitchen - Gourmet, Primary Bath(s), Pantry, Recessed Lighting, Skylight(s), Stall Shower, Upgraded Countertops, Walk-in Closet(s), Wet/Dry Bar, Window Treatments, Wood Floors
Hot Water Natural Gas
Heating Radiator
Cooling Central A/C
Flooring Hardwood, Carpet, Ceramic Tile
Fireplaces Number 1
Fireplaces Type Gas/Propane
Equipment Cooktop, Built-In Microwave, Dishwasher, Oven/Range - Gas, Refrigerator, Oven - Double, Dryer, Washer, Water Heater
Fireplace Y
Appliance Cooktop, Built-In Microwave, Dishwasher, Oven/Range - Gas, Refrigerator, Oven - Double, Dryer, Washer, Water Heater
Heat Source Natural Gas
Exterior
Parking Features Garage - Side Entry
Garage Spaces 8.0
Utilities Available Natural Gas Available, Electric Available
Water Access N
Roof Type Architectural Shingle
Accessibility None
Attached Garage 2
Total Parking Spaces 8
Garage Y
Building
Story 2
Foundation Block
Sewer Public Sewer
Water Public
Architectural Style Ranch/Rambler
Level or Stories 2
Additional Building Above Grade, Below Grade
New Construction N
Schools
Elementary Schools Glenside
Middle Schools Cedarbrook
High Schools Cheltenham
School District Cheltenham
Others
Senior Community No
Tax ID 31-00-09928-004
Ownership Fee Simple
SqFt Source Assessor
Acceptable Financing Cash, FHA, VA, Conventional
Horse Property N
Listing Terms Cash, FHA, VA, Conventional
Financing Cash,FHA,VA,Conventional
Special Listing Condition Standard
Leer menos información
¿Quiere saber lo que puede valer su casa? Póngase en contacto con nosotros para una valoración gratuita.

Nuestro equipo está listo para ayudarle a vender su casa por el precio más alto posible, lo antes posible

Bought with Bruce Howell • Keller Williams Real Estate-Blue Bell
GET MORE INFORMATION




