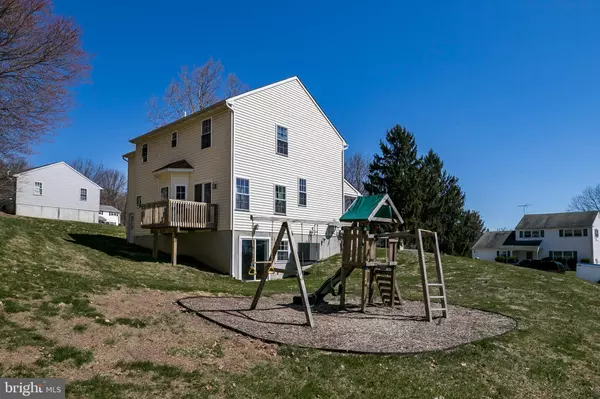Para obtener más información sobre el valor de una propiedad, contáctenos para una consulta gratuita.
Key Details
Property Type Single Family Home
Sub Type Detached
Listing Status Sold
Purchase Type For Sale
Square Footage 1,963 sqft
Price per Sqft $112
Subdivision Elmwood Gardens
MLS Listing ID PACT473984
Sold Date 05/31/19
Style Colonial,Traditional
Bedrooms 4
Full Baths 2
Half Baths 1
HOA Y/N N
Abv Grd Liv Area 1,963
Originating Board BRIGHT
Year Built 2006
Annual Tax Amount $6,107
Tax Year 2019
Lot Size 0.277 Acres
Acres 0.28
Lot Dimensions 0.00 x 0.00
Descripción de la propiedad
Immaculate 4 Bedroom Home with Finished Walkout Basement and PICTURESQUE WOODED BACKDROP! A perfect choice for the buyer who treasures both PROXIMITY to major highways, shopping and dining, and PRIVACY offered by a tree-lined lot. The freshly painted, open floor plan is ideal for entertaining family and friends. A welcoming covered Front Porch offers a cozy seating area for morning coffee and leads into the Foyer that is flanked by Living Room and Dining Rooms with lovely crown and chair moldings. The Kitchen is equipped with 42 in cabinetry, newer stainless-steel appliances, and Eating Area with bay window that opens to the Family Room with sliding door to the Deck. An updated Powder Room and access to the 1 Car Garage finish off the main level. Upstairs offers a spacious Master Suite complete with walk-in closet, and private bath with double bowl vanity, 3 additional Bedrooms, and Hall Bath with double bowl vanity. The Recreation Room on the Lower Level provides an additional 250 sf of Entertaining Space with a custom wet bar with cabinetry, recessed lighting and access to the backyard through a sliding door. Laundry facilities and storage space can also be found on the lower level. The large corner is the perfect place for outdoor activities, complete with playset. Recent improvements include Heating and Air Conditioning System (2018) with transferrable warranty, Refrigerator, Stove, Microwave, and 2nd Floor Carpeting. This impeccable home is conveniently located close to Major Routes/Route 30 Bypass and public transportation, including being within walking distance to the anticipated Coatesville Train Station. All the work has been done for you, so just unpack and enjoy! Note: Taxes are being appealed and a reduction is anticipated.
Location
State PA
County Chester
Area Coatesville City (10316)
Zoning RC
Direction East
Rooms
Other Rooms Living Room, Dining Room, Primary Bedroom, Bedroom 2, Bedroom 3, Bedroom 4, Kitchen, Family Room, Bathroom 1, Bonus Room, Primary Bathroom, Half Bath
Basement Full, Fully Finished, Heated, Outside Entrance, Partially Finished, Side Entrance, Walkout Level
Interior
Interior Features Breakfast Area, Carpet, Chair Railings, Crown Moldings, Family Room Off Kitchen, Floor Plan - Traditional, Formal/Separate Dining Room, Kitchen - Eat-In, Primary Bath(s), Recessed Lighting, Walk-in Closet(s)
Hot Water Propane
Heating Heat Pump - Electric BackUp
Cooling Central A/C
Equipment Built-In Microwave, Built-In Range, Dishwasher, Oven/Range - Electric, Water Heater
Fireplace N
Window Features Bay/Bow
Appliance Built-In Microwave, Built-In Range, Dishwasher, Oven/Range - Electric, Water Heater
Heat Source Electric
Laundry Basement
Exterior
Exterior Feature Deck(s)
Parking Features Garage - Front Entry, Garage Door Opener, Inside Access
Garage Spaces 1.0
Utilities Available Electric Available, Propane
Water Access N
View Trees/Woods
Roof Type Shingle
Accessibility None
Porch Deck(s)
Attached Garage 1
Total Parking Spaces 1
Garage Y
Building
Lot Description Backs to Trees, Corner
Story 2
Sewer Public Sewer
Water Public
Architectural Style Colonial, Traditional
Level or Stories 2
Additional Building Above Grade, Below Grade
New Construction N
Schools
Elementary Schools Reeceville
Middle Schools North Brandywine
High Schools Coatesville
School District Coatesville Area
Others
Senior Community No
Tax ID 16-01 -0057
Ownership Fee Simple
SqFt Source Assessor
Special Listing Condition Standard
Leer menos información
¿Quiere saber lo que puede valer su casa? Póngase en contacto con nosotros para una valoración gratuita.

Nuestro equipo está listo para ayudarle a vender su casa por el precio más alto posible, lo antes posible

Bought with Christian Arabia • Long & Foster Real Estate, Inc.



