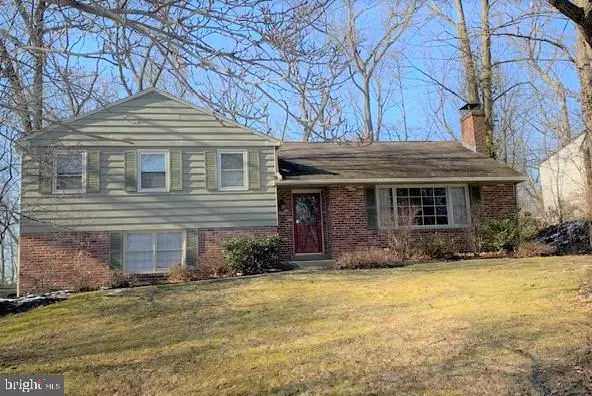Para obtener más información sobre el valor de una propiedad, contáctenos para una consulta gratuita.
Key Details
Property Type Single Family Home
Sub Type Detached
Listing Status Sold
Purchase Type For Sale
Square Footage 1,968 sqft
Price per Sqft $292
Subdivision None Available
MLS Listing ID PACT417988
Sold Date 05/23/19
Style Split Level
Bedrooms 3
Full Baths 2
Half Baths 1
HOA Y/N N
Abv Grd Liv Area 1,968
Originating Board BRIGHT
Year Built 1959
Annual Tax Amount $6,058
Tax Year 2018
Lot Size 0.412 Acres
Acres 0.41
Lot Dimensions 0.00 x 0.00
Descripción de la propiedad
Come see this lovely 3 bed, 2.5 bath split-level home, perfect for outdoor lovers! Resting at the end of a quiet cul de sac this move-in ready beauty is fitted with high-quality amenities from top to bottom. You are welcomed into this 1,968 sq.ft. property with a warm neutral color palette, 6 moldings, recessed lighting, hardwood floors, and original architectural details. A main level entry hall leads to the inviting living room centered around a brick fireplace and accented with a large picture window. A spacious dining room has double doors to the patio and opens on to the large eat-in kitchen. A dramatic vaulted skylight adorned ceiling tops the gourmet kitchen. This space features soapstone countertops, custom crisp white cabinetry, and stainless steel appliances. Just up a few stairs on the upper level, you'll find the master bedroom suite, two additional generous sized bedrooms, and a newer full bathroom. On the lower level, you have extra flex space currently used as a family room. This large open space features a second brick fireplace, a half bathroom and access to the outside. Down a few stairs sits the finished basement featuring a laundry room, huge storage closet, and a multi-use space, great for a game room, gym, etc. Off the dining space, you'll find access to your fantastic patio, the perfect area for entertaining. The huge tree-lined rear yard is ideal for enjoying the outdoors and the spacious shed adds ton of storage. This is a charming home, located just minutes from great restaurants in King of Prussia Mall, the new Town Center, Chester Valley trail, as well as the great shops and food in Wayne. Easy access to major local highways - 76, 202 and the turnpike and proximity to the Strafford Train Station. This home is ready for its new homeowners. Don't miss out and make your appointment today!
Location
State PA
County Chester
Area Tredyffrin Twp (10343)
Zoning R2
Rooms
Other Rooms Living Room, Dining Room, Primary Bedroom, Bedroom 2, Kitchen, Game Room, Family Room, Basement, Bedroom 1, Laundry, Bathroom 1, Primary Bathroom, Half Bath
Basement Full
Interior
Interior Features Built-Ins, Crown Moldings, Recessed Lighting, Skylight(s), Upgraded Countertops, Walk-in Closet(s)
Hot Water Electric
Heating Baseboard - Electric
Cooling Central A/C
Flooring Hardwood, Fully Carpeted
Fireplaces Number 2
Fireplaces Type Brick
Equipment Dryer - Electric, Refrigerator, Washer
Fireplace Y
Appliance Dryer - Electric, Refrigerator, Washer
Heat Source Oil
Laundry Basement
Exterior
Exterior Feature Patio(s)
Parking Features Built In
Garage Spaces 5.0
Water Access N
Accessibility None
Porch Patio(s)
Attached Garage 1
Total Parking Spaces 5
Garage Y
Building
Lot Description Backs to Trees, Cul-de-sac, No Thru Street, Rear Yard, Secluded
Story 2
Sewer Public Sewer
Water Public
Architectural Style Split Level
Level or Stories 2
Additional Building Above Grade
Structure Type Brick,Vaulted Ceilings
New Construction N
Schools
School District Tredyffrin-Easttown
Others
Senior Community No
Tax ID 43-06N-0022.1000
Ownership Fee Simple
SqFt Source Assessor
Special Listing Condition Standard
Leer menos información
¿Quiere saber lo que puede valer su casa? Póngase en contacto con nosotros para una valoración gratuita.

Nuestro equipo está listo para ayudarle a vender su casa por el precio más alto posible, lo antes posible

Bought with Susan Z McNamara • Long & Foster Real Estate, Inc.
GET MORE INFORMATION




