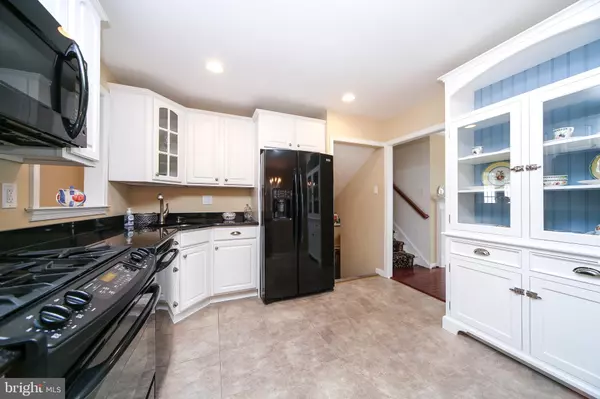Para obtener más información sobre el valor de una propiedad, contáctenos para una consulta gratuita.
Key Details
Property Type Single Family Home
Sub Type Detached
Listing Status Sold
Purchase Type For Sale
Square Footage 2,090 sqft
Price per Sqft $174
Subdivision Burgundy Hills
MLS Listing ID PABU464972
Sold Date 05/28/19
Style Split Level
Bedrooms 3
Full Baths 2
HOA Y/N N
Abv Grd Liv Area 2,090
Originating Board BRIGHT
Year Built 1958
Annual Tax Amount $4,999
Tax Year 2019
Lot Size 0.254 Acres
Acres 0.25
Lot Dimensions 85.00 x 130.00
Descripción de la propiedad
This move-in condition home has been totally renovated and sits on a pretty lot in the charming neighborhood of Burgundy Hills . As you walk up to this 3 bedroom, 2 full bath stone front home, the pride of ownership is evident. Find beautiful hardwood floors that flow through most of the first floor. The updated kitchen has newer appliances, is open to the breakfast/dining room and overlooks the large light-filled sunroom. The sunroom has French doors out to the over-sized rear deck. The living room is spacious with large windows to let in all of the natural light. The current homeowners converted the original garage to a spacious family room, located on the lower level that offers even more living space with lots of windows. There is also a full bath and laundry room on this level and access to the one car garage. On the upper level, are three bedrooms and an updated hall bath. This home is freshly painted with neutral colors and is located close to commuter routes and the SEPTA train station. Come see for yourself, this home will not last long.
Location
State PA
County Bucks
Area Upper Southampton Twp (10148)
Zoning R3
Interior
Heating Forced Air
Cooling Central A/C
Equipment Oven - Self Cleaning, Dishwasher, Microwave
Fireplace N
Appliance Oven - Self Cleaning, Dishwasher, Microwave
Heat Source Natural Gas
Laundry Lower Floor
Exterior
Parking Features Garage - Front Entry, Oversized
Garage Spaces 1.0
Water Access N
Accessibility None
Attached Garage 1
Total Parking Spaces 1
Garage Y
Building
Story 3+
Sewer Public Sewer
Water Public
Architectural Style Split Level
Level or Stories 3+
Additional Building Above Grade, Below Grade
New Construction N
Schools
Elementary Schools Davis
Middle Schools Klinger
High Schools William Tennent
School District Centennial
Others
Senior Community No
Tax ID 48-014-031
Ownership Fee Simple
SqFt Source Assessor
Special Listing Condition Standard
Leer menos información
¿Quiere saber lo que puede valer su casa? Póngase en contacto con nosotros para una valoración gratuita.

Nuestro equipo está listo para ayudarle a vender su casa por el precio más alto posible, lo antes posible

Bought with Jacqueline M Jumper • Keller Williams Real Estate-Doylestown
GET MORE INFORMATION




