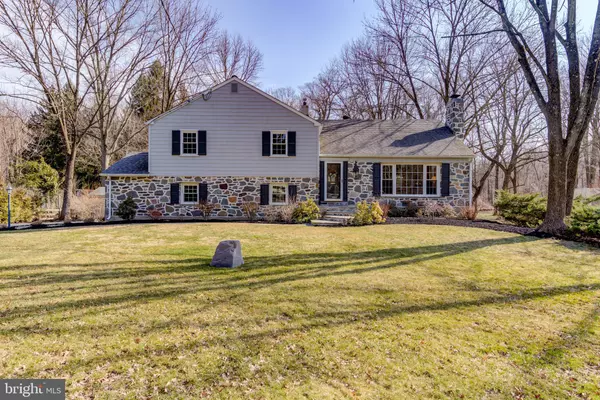Para obtener más información sobre el valor de una propiedad, contáctenos para una consulta gratuita.
Key Details
Property Type Single Family Home
Sub Type Detached
Listing Status Sold
Purchase Type For Sale
Square Footage 2,563 sqft
Price per Sqft $261
Subdivision None Available
MLS Listing ID PADE439666
Sold Date 05/30/19
Style Split Level
Bedrooms 4
Full Baths 2
Half Baths 1
HOA Y/N N
Abv Grd Liv Area 2,563
Originating Board BRIGHT
Year Built 1963
Annual Tax Amount $11,599
Tax Year 2018
Lot Size 0.936 Acres
Acres 0.94
Lot Dimensions 120.06 x 363.00
Descripción de la propiedad
Welcome to 632 West Wayne Avenue. On the market for only the second time since originally built. This home has been lovingly and meticulously maintained by the current owner. Adorned with curb appeal, you won't be disappointed. Situated on an expansive level lot, this home offers a peaceful, park-like setting. Almost an acre in land, the long driveway with pavers lead you to this lovely grey stone and cedar vinyl siding home. The flagstone walk way and mature landscaping complete the front. As you walk in the front door you will immediately feel how clean, well kept and solidly built this house is. From the slate floored foyer, to the gleaming hardwood floors, to the light pouring in from the beautiful picture windows, no detail has been left unturned. The large living room is set off with a beautiful gas fireplace. Dining room is open off the living room with windows overlooking the backyard, and plenty of room and flow for entertaining. Beautiful and functional eat-in renovated kitchen with cherry wood cabinets that extend to the ceiling for maximum storage, granite countertops, tile backsplash, hardwood floors, GE Cafe series appliances, high hat lighting, an eating area with chandelier, and storage cabinetry with decorative glass cabinets, and undermounted lighting. This kitchen has it all including a door to the screen-in porch and large picture window above the stainless-steel sink overlooking the amazing backyard. The screened in porch is to be used many months of the year. With an elevated view of the beautiful, quiet backyard this outside room offers floor to ceiling screens, 2 skylights and a ceiling fan. Steps off the porch bring you to the backyard. The 2nd level includes the master bedroom with full bathroom as well as 2 good size bedrooms and full hall bath. Each bedroom has 2 closets and bright windows. The bathrooms are neutral and well maintained. The 3rd level is the 4th bedroom with wall to wall carpet, large closet, windows, and access to attic storage. Head to the lower level where you find a bright family room another large picture window with views of the backyard. Powder room, laundry room, large storage area with cabinets and countertops, as well as access to the 2 car garage complete the lower level. Large shed tucked in the backyard for more storage. Mature landscapings abound the yard, with each month into the spring new perennials popping up. You have found your own oasis right in the heart of Radnor township. Located in the highly sought West Wayne neighborhood. You can walk to Wayne Elementary, Radnor Trail, local parks, and enjoy all the neighborhood festivities. The West Wayne neighborhood hosts progressive dinner, annual block party, Halloween party, Easter Egg hunt, and much more. Award winning Radnor School District.
Location
State PA
County Delaware
Area Radnor Twp (10436)
Zoning RES
Rooms
Other Rooms Living Room, Dining Room, Primary Bedroom, Bedroom 2, Bedroom 3, Bedroom 4, Kitchen, Family Room, Laundry, Utility Room, Bathroom 2, Half Bath
Interior
Interior Features Crown Moldings, Floor Plan - Traditional, Formal/Separate Dining Room, Kitchen - Eat-In, Primary Bath(s), Skylight(s), Upgraded Countertops, Walk-in Closet(s), Wood Floors
Hot Water Natural Gas
Heating Forced Air
Cooling Central A/C
Flooring Hardwood, Vinyl, Partially Carpeted
Fireplaces Number 1
Fireplaces Type Gas/Propane
Fireplace Y
Window Features Replacement
Heat Source Natural Gas
Laundry Lower Floor
Exterior
Exterior Feature Screened
Parking Features Garage Door Opener, Garage - Front Entry, Inside Access
Garage Spaces 2.0
Water Access N
Roof Type Asphalt
Accessibility None
Porch Screened
Attached Garage 2
Total Parking Spaces 2
Garage Y
Building
Story 3+
Sewer Public Sewer
Water Well
Architectural Style Split Level
Level or Stories 3+
Additional Building Above Grade, Below Grade
New Construction N
Schools
Elementary Schools Wayne
Middle Schools Radnor M
High Schools Radnor H
School District Radnor Township
Others
Senior Community No
Tax ID 36-06-03989-01
Ownership Fee Simple
SqFt Source Estimated
Acceptable Financing Conventional
Horse Property N
Listing Terms Conventional
Financing Conventional
Special Listing Condition Standard
Leer menos información
¿Quiere saber lo que puede valer su casa? Póngase en contacto con nosotros para una valoración gratuita.

Nuestro equipo está listo para ayudarle a vender su casa por el precio más alto posible, lo antes posible

Bought with John S Duffy • Duffy Real Estate-Narberth
GET MORE INFORMATION




