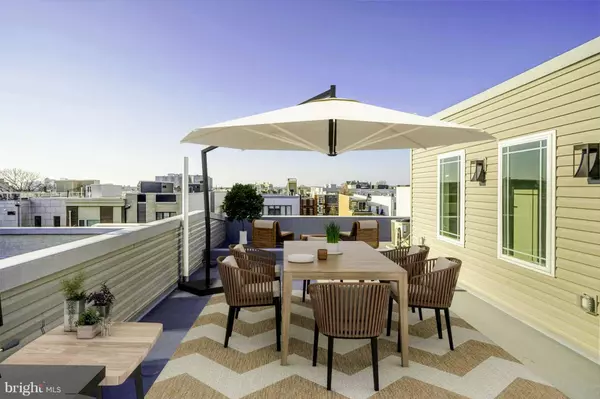Para obtener más información sobre el valor de una propiedad, contáctenos para una consulta gratuita.
Key Details
Property Type Townhouse
Sub Type Interior Row/Townhouse
Listing Status Sold
Purchase Type For Sale
Square Footage 2,800 sqft
Price per Sqft $249
Subdivision Fairmount
MLS Listing ID PAPH779854
Sold Date 04/22/19
Style Straight Thru
Bedrooms 3
Full Baths 3
HOA Y/N N
Abv Grd Liv Area 2,800
Originating Board BRIGHT
Year Built 2019
Annual Tax Amount $7,521
Tax Year 2020
Lot Size 842 Sqft
Acres 0.02
Lot Dimensions 20 X 46
Descripción de la propiedad
Enjoy the ultimate perks of city living in this stunning New Construction townhome in top ranked Fairmount neighborhood. 10 Year Tax Abatement included, plus a 1 Year Home Warranty. Walkers Paradise score of 94, Transit Score 82 and Bike Score of 85.This custom home is an entertainer s dream, featuring a rear patio with grey pavers, a large finished basement perfect for a game room or theater, plus a beautiful rooftop deck with views of Center City and the surrounding city scape. The 20 ft wide, 2,800 square foot (approx.) home is appointed with energy efficient casement windows throughout which creates a warm and inviting environment, allowing for maximum sunlight exposure throughout the day. The open floorplan provides a modern feel, while the designer inspired accents and chef s kitchen create a warm and inviting environment. A wall mounted electric fireplace creates a relaxing ambiance and provides additional heating to keep you warm and cozy during the winter months. The gorgeous chef s kitchen features an oversized island with high-quality Calacatta quartz waterfall countertop and is equipped with a LG French door refrigerator with Door in Door feature and built-in water/ice dispenser, gas range, overhead exhaust hood, built-in microwave, dishwasher and solid wood white shaker cabinetry appointed with soft close drawers and stainless steel hardware. The patio, intricately designed with grey pavers and a privacy fence, provides an additional living area with room for a BBQ, table, chairs, with room to spare! The basement level has an expansive open layout which provides endless options for a media room, play room, or a guest suite. For added comfort there is also a full bathroom with a walk-in shower. On the 2nd floor there are two spacious bedrooms, along with a guest bathroom which features a Carrara marble double sink vanity, a ceramic bathtub with shower niche, and a custom tile surround. You will also find a large hall closet perfect for coats, storage, or linens. The Washer/Dryer closet is also located on the 2nd floor hallway, and features high-efficiency Samsung appliances. The Master Suite, located on the 3rd floor, is accessed through an oversized entryway with double doors that lead to the expansive master bedroom. The generous layout provides plenty of space for a king-sized bedroom set with plenty of room for additional seating and storage. The master suite also includes a spacious bathroom with a Carrara marble double sink vanity and a large walk-in shower with a rainfall shower head and built-in Bluetooth speaker. The large walk-in closet also features a casement window which provides ample light to get ready for your day. There is also one additional bedroom closet for additional storage. The stairwell leading to the roofdeck includes 3 casement windows which bring in light throughout the day and provide added airflow to the upper floors. The extra wide footprint of the house creates a great space for rooftop parties and entertainment while overlooking Center City and the surrounding areas Additional features include 200amp electric service, Dual Zone Bryant HVAC system, 50-gallon electric water heater, EnergyStar windows, and Schlage keypad entry. Each bedroom is equipped with AV/HDMI hookups for easy installation of TVs and audio equipment. This spectacular new construction home is just a half block from buzzing Fairmount Avenue's many restaurants, museums, cafes, coffee shops, boutiques, and public transportation, including Bar Hygge, Rybread, Tela's Market, High Point Cafe, iPHO, Philly Flavors, Fare, Hickory Lane American Bistro, Anytime Fitness, US Post Office, Fine Wine & Spirits, Fairmount Hardware, Fairmount Bicycles.
Location
State PA
County Philadelphia
Area 19101 (19101)
Zoning RM1
Direction West
Rooms
Other Rooms Family Room
Basement Full, Fully Finished
Interior
Interior Features Primary Bath(s), Walk-in Closet(s), Kitchen - Island, Kitchen - Eat-In, Floor Plan - Open, Dining Area
Hot Water Natural Gas
Heating Forced Air
Cooling Central A/C
Flooring Hardwood, Ceramic Tile
Fireplaces Number 1
Fireplaces Type Insert
Equipment Built-In Microwave, Built-In Range, Dishwasher, Disposal, Dryer, Washer, Oven/Range - Gas, Refrigerator, Range Hood
Furnishings No
Fireplace Y
Window Features ENERGY STAR Qualified
Appliance Built-In Microwave, Built-In Range, Dishwasher, Disposal, Dryer, Washer, Oven/Range - Gas, Refrigerator, Range Hood
Heat Source Natural Gas
Laundry Upper Floor
Exterior
Exterior Feature Patio(s), Terrace
Fence Privacy
Water Access N
View City
Roof Type Fiberglass
Accessibility None
Porch Patio(s), Terrace
Garage N
Building
Lot Description Rear Yard
Story 3+
Sewer Public Sewer
Water Public
Architectural Style Straight Thru
Level or Stories 3+
Additional Building Above Grade
Structure Type Dry Wall
New Construction Y
Schools
School District The School District Of Philadelphia
Others
Senior Community No
Tax ID 151046100
Ownership Fee Simple
SqFt Source Assessor
Security Features Carbon Monoxide Detector(s),Sprinkler System - Indoor,Smoke Detector,Main Entrance Lock
Horse Property N
Special Listing Condition Standard
Leer menos información
¿Quiere saber lo que puede valer su casa? Póngase en contacto con nosotros para una valoración gratuita.

Nuestro equipo está listo para ayudarle a vender su casa por el precio más alto posible, lo antes posible

Bought with Connor Eichman • Long & Foster Real Estate, Inc.



