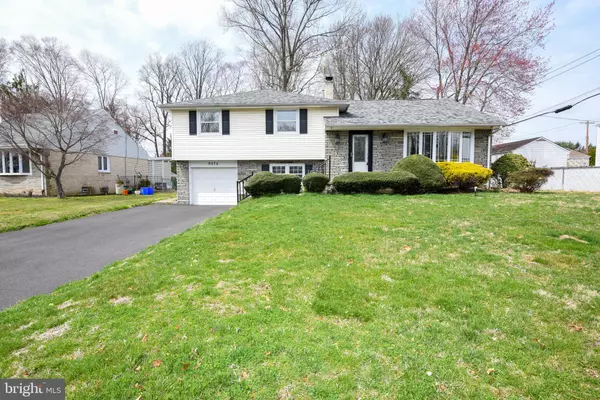Para obtener más información sobre el valor de una propiedad, contáctenos para una consulta gratuita.
Key Details
Property Type Single Family Home
Sub Type Detached
Listing Status Sold
Purchase Type For Sale
Square Footage 1,905 sqft
Price per Sqft $191
Subdivision Bustleton
MLS Listing ID PAPH785170
Sold Date 05/22/19
Style Split Level
Bedrooms 3
Full Baths 2
Half Baths 1
HOA Y/N N
Abv Grd Liv Area 1,905
Originating Board BRIGHT
Year Built 1956
Annual Tax Amount $4,199
Tax Year 2019
Lot Size 0.645 Acres
Acres 0.65
Lot Dimensions 88.13 x 319.00
Descripción de la propiedad
Welcome to the Bustleton section of Northeast Philadelphia! This property is truly a must see. Entering the home into very spacious living room, you'll see beautiful hard wood floors leading into both the dining room, which offers plenty of space and access to the rear patio, and into the newly remodeled kitchen, which offers ample cabinet and counter space, breakfast area, stainless steel appliances, built-in microwave, garbage disposal, and ceiling fan. The second floor offers 3 spacious bedrooms. The master bedroom, with wall to wall carpets, ample closet space and a ceiling fan, also offers a private bathroom. The two additional bedrooms are both very spacious, with wall to wall carpets, large closets, and ceiling fans. From the main floor of the home, you may go down to the family room, which offers a wood burning fireplace, plenty of space, wall to wall carpets and a ceiling fan. From there you can access the laundry room, which provides access to the garage, rear yard, patio, and large finished basement. The rear exterior of the home offers a very substantially sized yard, and a large patio. This property is conveniently located close to shopping, schools, and main roads. Don't miss out on your chance to make the house your home! Schedule your showing today!
Location
State PA
County Philadelphia
Area 19115 (19115)
Zoning RSD3
Rooms
Basement Full, Fully Finished, Heated, Interior Access
Main Level Bedrooms 3
Interior
Interior Features Carpet, Ceiling Fan(s), Attic, Attic/House Fan, Family Room Off Kitchen, Kitchen - Eat-In, Primary Bath(s), Upgraded Countertops, Wood Floors
Hot Water Oil
Heating Hot Water, Radiant
Cooling Central A/C
Fireplaces Number 1
Fireplaces Type Wood
Equipment Refrigerator, Oven/Range - Electric, Microwave, Disposal, Dryer, Washer
Fireplace Y
Appliance Refrigerator, Oven/Range - Electric, Microwave, Disposal, Dryer, Washer
Heat Source Oil
Laundry Lower Floor
Exterior
Exterior Feature Patio(s)
Parking Features Built In, Garage - Front Entry, Garage Door Opener, Inside Access
Garage Spaces 1.0
Water Access N
Accessibility None
Porch Patio(s)
Attached Garage 1
Total Parking Spaces 1
Garage Y
Building
Story 2
Sewer Public Sewer
Water Public
Architectural Style Split Level
Level or Stories 2
Additional Building Above Grade, Below Grade
New Construction N
Schools
School District The School District Of Philadelphia
Others
Senior Community No
Tax ID 581300700
Ownership Fee Simple
SqFt Source Assessor
Special Listing Condition Standard
Leer menos información
¿Quiere saber lo que puede valer su casa? Póngase en contacto con nosotros para una valoración gratuita.

Nuestro equipo está listo para ayudarle a vender su casa por el precio más alto posible, lo antes posible

Bought with Agron Vata • Coldwell Banker Hearthside Realtors



