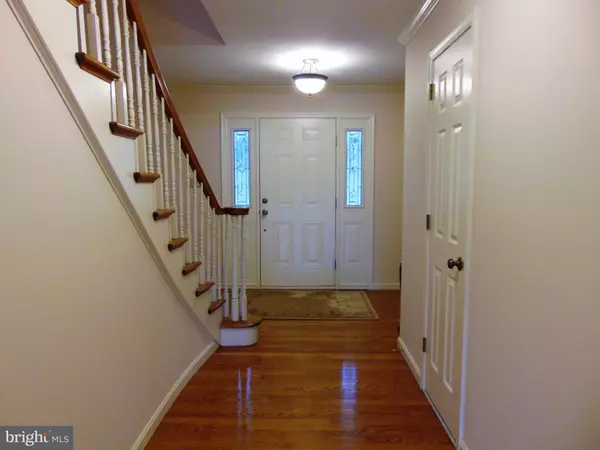Para obtener más información sobre el valor de una propiedad, contáctenos para una consulta gratuita.
Key Details
Property Type Single Family Home
Sub Type Detached
Listing Status Sold
Purchase Type For Sale
Square Footage 3,114 sqft
Price per Sqft $114
Subdivision Pinebrook
MLS Listing ID PASK124504
Sold Date 05/28/19
Style Colonial
Bedrooms 6
Full Baths 2
Half Baths 1
HOA Y/N N
Abv Grd Liv Area 3,114
Originating Board BRIGHT
Year Built 1989
Annual Tax Amount $6,017
Tax Year 2018
Lot Size 0.600 Acres
Acres 0.6
Descripción de la propiedad
Impressive custom built 5-6 bedroom and 2 1/2 bath Colonial with all the quality finishes and architectural details. Bright, open center hall offering an open floor plan leading into Formal Living Room with striking fireplace and custom Crown molding. Elegant formal dining room perfect for entertaining. Custom Crown Molding and Chair Rail. First floor Great room with double doors leading out to spacious, relaxing deck overlooking private garden and scenic view. Custom kitchen which would impress and inspire a Gourmet chef. Upgraded appliances, Granite counters, tile back splash and quaint breakfast area. Convenient first floor laundry. First floor also offers an additional bedroom or office with generous closets. Half bath completes the first floor. Custom open Oak stairway leading to second floor offer sensational Master Suite with all new 14 x 15 Master Bath with custom full walk in tile shower, double vanity and 2 large walk in closets. 3 additional bedrooms with lots of closet space. Full walk out lower level with endless possibilities and plethora of storage. Over sized 2 car garage. Owners have maintained their home with excellence and pride, no detail forgotten.
Location
State PA
County Schuylkill
Area West Brunswick Twp (13335)
Zoning RESIDENTIAL
Rooms
Other Rooms Living Room, Dining Room, Primary Bedroom, Bedroom 2, Bedroom 3, Bedroom 4, Bedroom 5, Kitchen, Family Room, Bedroom 6, Primary Bathroom, Full Bath
Basement Full, Walkout Level
Main Level Bedrooms 1
Interior
Interior Features Attic, Built-Ins, Carpet, Ceiling Fan(s), Chair Railings, Crown Moldings, Family Room Off Kitchen, Floor Plan - Open, Formal/Separate Dining Room, Kitchen - Eat-In, Primary Bath(s), Walk-in Closet(s)
Hot Water Electric
Heating Heat Pump - Electric BackUp
Cooling Central A/C
Flooring Hardwood, Ceramic Tile, Carpet
Fireplaces Number 1
Equipment Built-In Range, Dishwasher, Oven/Range - Gas, Refrigerator, Washer, Dryer
Fireplace Y
Appliance Built-In Range, Dishwasher, Oven/Range - Gas, Refrigerator, Washer, Dryer
Heat Source Electric
Laundry Main Floor
Exterior
Parking Features Garage - Side Entry
Garage Spaces 2.0
Water Access N
Roof Type Shingle
Accessibility None
Attached Garage 2
Total Parking Spaces 2
Garage Y
Building
Story 2
Sewer Public Sewer
Water Well
Architectural Style Colonial
Level or Stories 2
Additional Building Above Grade
New Construction N
Schools
School District Blue Mountain
Others
Senior Community No
Tax ID 5-17-0051.000
Ownership Fee Simple
SqFt Source Assessor
Acceptable Financing Cash, Conventional, VA
Listing Terms Cash, Conventional, VA
Financing Cash,Conventional,VA
Special Listing Condition Standard
Leer menos información
¿Quiere saber lo que puede valer su casa? Póngase en contacto con nosotros para una valoración gratuita.

Nuestro equipo está listo para ayudarle a vender su casa por el precio más alto posible, lo antes posible

Bought with Michele A McCartney • Keller Williams Platinum Realty



