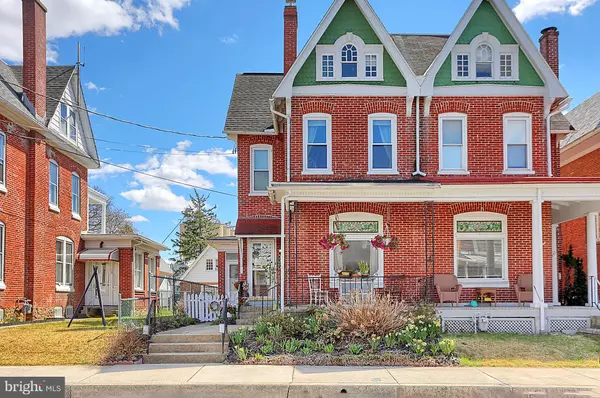Para obtener más información sobre el valor de una propiedad, contáctenos para una consulta gratuita.
Key Details
Property Type Single Family Home
Sub Type Twin/Semi-Detached
Listing Status Sold
Purchase Type For Sale
Square Footage 1,932 sqft
Price per Sqft $78
Subdivision None Available
MLS Listing ID PABK339380
Sold Date 05/24/19
Style Victorian
Bedrooms 3
Full Baths 1
Half Baths 1
HOA Y/N N
Abv Grd Liv Area 1,932
Originating Board BRIGHT
Year Built 1910
Annual Tax Amount $3,714
Tax Year 2018
Lot Size 4,356 Sqft
Acres 0.1
Lot Dimensions 0.00 x 0.00
Descripción de la propiedad
Welcome to 140 West Washington St. A home that was built to last and impress. This home is beautifully adorned with Stain glass windows, solid wood exposed beams, intricate wood staircase and long flowing hardwood floors. With over 1900 ft. of living space, this home is one of the largest of its kind. As you enter the home, you will notice the living room not only offers plenty of space for entertaining, but also offers an extra seating area that looks over the front porch.The dining room has original built-in cabinets, exposed beams and flows into the kitchen and three season room that is filled with natural sunlight. The kitchen has been beautifully updated and has tons of cabinet space. The second floor offers two great sized bedrooms, a master with two large closets, full bath and access to a very large walk up attic, that can very easily be finished to provide more living space. The back yard is a gardeners dream. Fully fenced and private ! The garage is accessible from the back yard and has more storage space. There is also off street parking next to the garage. This home is located within walking distance to Fleetwood park, convenience stores and local restaurants. There is currently home warranty coverage thru August.
Location
State PA
County Berks
Area Fleetwood Boro (10244)
Zoning RESIDENTIAL
Rooms
Other Rooms Living Room, Dining Room, Primary Bedroom, Bedroom 2, Bedroom 3, Kitchen, Full Bath, Half Bath
Basement Full, Unfinished
Interior
Interior Features Attic, Built-Ins, Ceiling Fan(s), Crown Moldings, Dining Area, Exposed Beams, Stain/Lead Glass
Hot Water Electric
Heating Radiant
Cooling Ceiling Fan(s), Wall Unit
Flooring Hardwood
Equipment Built-In Range, Refrigerator
Fireplace N
Window Features Replacement
Appliance Built-In Range, Refrigerator
Heat Source Oil
Laundry Basement
Exterior
Exterior Feature Balcony, Deck(s)
Parking Features Garage - Front Entry, Garage - Rear Entry
Garage Spaces 4.0
Water Access N
Roof Type Pitched,Shingle
Accessibility None
Porch Balcony, Deck(s)
Total Parking Spaces 4
Garage Y
Building
Story 3+
Sewer Public Sewer
Water Public
Architectural Style Victorian
Level or Stories 3+
Additional Building Above Grade, Below Grade
New Construction N
Schools
School District Fleetwood Area
Others
Senior Community No
Tax ID 44-5431-15-63-3703
Ownership Fee Simple
SqFt Source Assessor
Acceptable Financing Cash, Conventional, FHA, USDA, VA
Listing Terms Cash, Conventional, FHA, USDA, VA
Financing Cash,Conventional,FHA,USDA,VA
Special Listing Condition Standard
Leer menos información
¿Quiere saber lo que puede valer su casa? Póngase en contacto con nosotros para una valoración gratuita.

Nuestro equipo está listo para ayudarle a vender su casa por el precio más alto posible, lo antes posible

Bought with James R Ernst • Century 21 Gold



