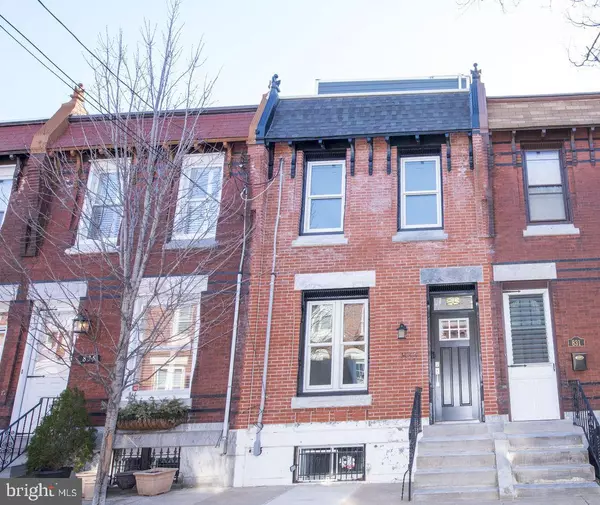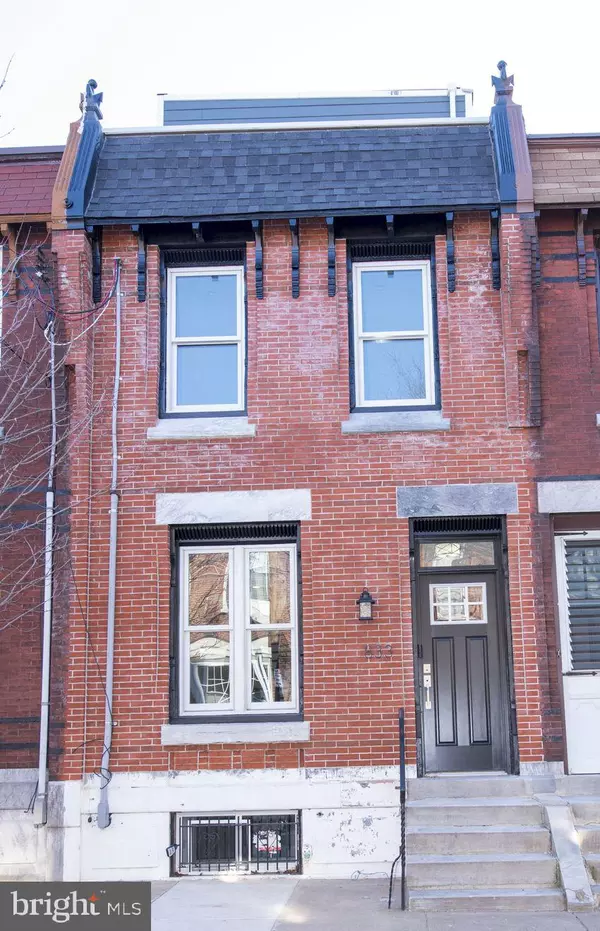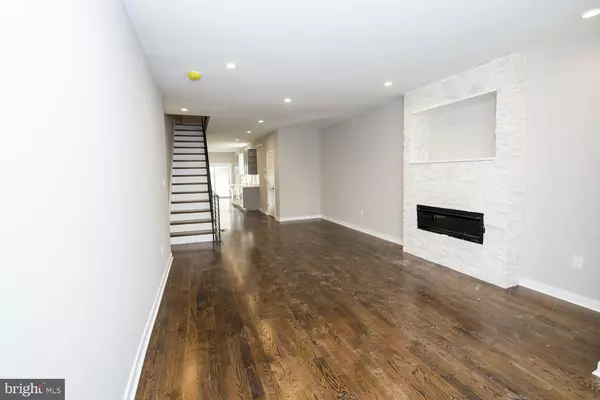Para obtener más información sobre el valor de una propiedad, contáctenos para una consulta gratuita.
Key Details
Property Type Townhouse
Sub Type Interior Row/Townhouse
Listing Status Sold
Purchase Type For Sale
Square Footage 2,198 sqft
Price per Sqft $324
Subdivision Fairmount
MLS Listing ID PAPH723980
Sold Date 04/16/19
Style Traditional
Bedrooms 3
Full Baths 2
Half Baths 1
HOA Y/N N
Abv Grd Liv Area 1,870
Originating Board BRIGHT
Year Built 1923
Annual Tax Amount $4,415
Tax Year 2019
Lot Size 1,028 Sqft
Acres 0.02
Lot Dimensions 15.00 x 68.50
Descripción de la propiedad
Welcome home to Fairmount, where you can easily enjoy the perks of premier city living and still quickly escape into the privacy of this newly completely renovated stunning home. This traditional rowhome has been completely rebuilt, including adding a 3rd floor Master suite level and an expansive Roof Deck with 360 degree views of Center City and the surrounding area. There is plenty of space for outdoor entertaining or gardening, while providing front row seats for the July 4th Fireworks display. Your new home is located on a nice quaint street across from Bache Martin Elementary School and offers a convenient location to local restaurants, nightlife, shopping, and museums. When you first step foot into the open floor plan main living level, the new dark stained hardwood floors, gas insert fireplace and modern kitchen immediately welcome you home. This layout provides flexibility for your designs. The main floor also offers a half bathroom, sliding glass door to the rear yard, perfect for grilling, reading a book, gardening or entertaining. The galley style gorgeous kitchen features brand new gray cabinets with custom countertops, glass tile backsplash and all new stainless steel appliances. The open style of the stairwells throughout make the home feel much larger with the modern wrought iron railings and matching stained steps. The large basement has been finished to offer a family room to help keep a needed sense of calm and openness to the first floor by reducing clutter on the main level. When going up to the 2nd floor, you will appreciate the touches used to create a great flow throughout the home. On this level alone, you have 2 nice sized bedrooms, a finished laundry room, systems room, and a full modern bathroom. The 3rd floor is an entire master retreat while still keeping the steps up to the roof deck separate and not used as a pass through. The Master Bedroom features a private balcony for late night stargazing or for a morning time relaxing coffee break. The master bedroom walk-in closet offers more space than easily found in an Art Museum rowhome. The master bathroom is amazing and filled with light from both the Eastern and Southern facing windows. It features a whirlpool tub, double vanity, and an amazing 4 x 8 walk-in marble shower with dual heads and controls. Who deserves a spa at home? You! If the master bathroom didn t wow you enough, I invite you to the roof top deck, which most certainly impresses. If you are looking for city living and to be part of the Fairmount Community, this home features everything you have been searching for. Minutes walking to Whole Foods Market, The Barnes Museum, The Philadelphia Art Museum, or Kelly Drive. *The total square footage includes all finished space total above and below combined
Location
State PA
County Philadelphia
Area 19130 (19130)
Zoning RSA5
Direction West
Rooms
Other Rooms Primary Bedroom, Bedroom 2, Kitchen, Family Room, Bedroom 1, Great Room, Laundry, Bathroom 1, Primary Bathroom, Half Bath
Basement Fully Finished
Interior
Interior Features Breakfast Area, Floor Plan - Open, Primary Bath(s), Recessed Lighting, Upgraded Countertops, Walk-in Closet(s), Wood Floors, WhirlPool/HotTub
Heating Central
Cooling Central A/C
Fireplaces Number 1
Fireplaces Type Gas/Propane
Equipment Built-In Microwave, Dishwasher, Oven/Range - Gas, Range Hood, Refrigerator, Six Burner Stove, Stainless Steel Appliances, Water Heater
Furnishings No
Fireplace Y
Appliance Built-In Microwave, Dishwasher, Oven/Range - Gas, Range Hood, Refrigerator, Six Burner Stove, Stainless Steel Appliances, Water Heater
Heat Source Natural Gas
Laundry Upper Floor
Exterior
Exterior Feature Balcony, Roof, Deck(s)
Water Access N
Roof Type Fiberglass
Accessibility None
Porch Balcony, Roof, Deck(s)
Garage N
Building
Story 3+
Sewer Public Septic
Water Public
Architectural Style Traditional
Level or Stories 3+
Additional Building Above Grade, Below Grade
New Construction N
Schools
Elementary Schools Bache-Martin
School District The School District Of Philadelphia
Others
Senior Community No
Tax ID 151132500
Ownership Fee Simple
SqFt Source Assessor
Special Listing Condition Standard
Leer menos información
¿Quiere saber lo que puede valer su casa? Póngase en contacto con nosotros para una valoración gratuita.

Nuestro equipo está listo para ayudarle a vender su casa por el precio más alto posible, lo antes posible

Bought with Tara L Bittl • Keller Williams Philadelphia



