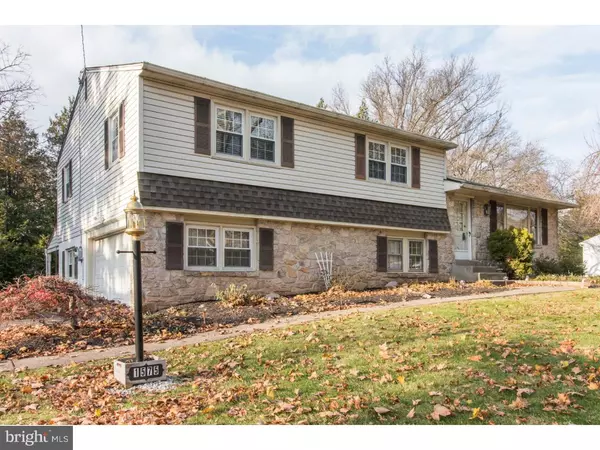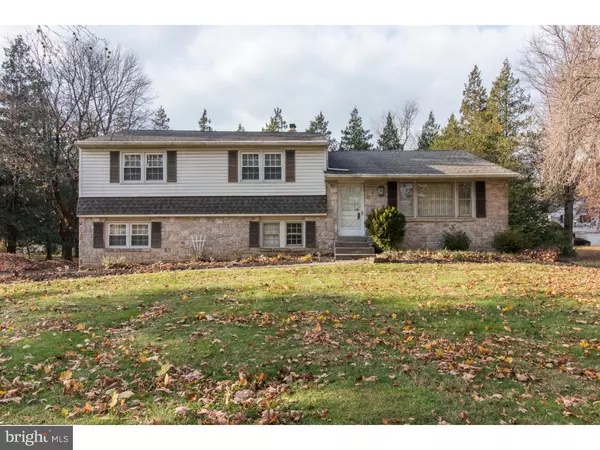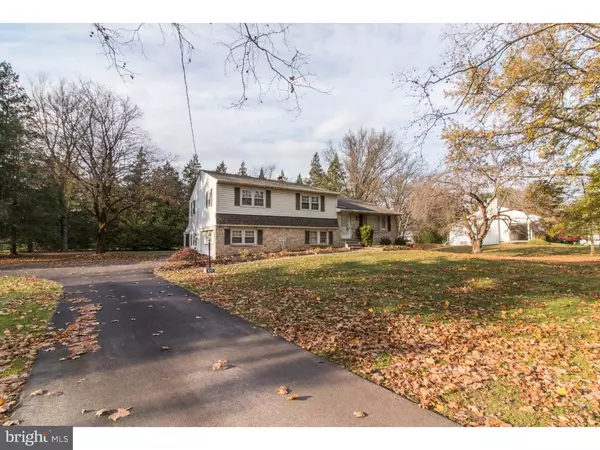Para obtener más información sobre el valor de una propiedad, contáctenos para una consulta gratuita.
Key Details
Property Type Single Family Home
Sub Type Detached
Listing Status Sold
Purchase Type For Sale
Square Footage 2,456 sqft
Price per Sqft $158
Subdivision None Available
MLS Listing ID PAMC186048
Sold Date 05/16/19
Style Colonial,Split Level
Bedrooms 3
Full Baths 2
Half Baths 1
HOA Y/N N
Abv Grd Liv Area 2,456
Originating Board TREND
Year Built 1962
Annual Tax Amount $8,203
Tax Year 2018
Lot Size 0.689 Acres
Acres 0.69
Lot Dimensions 150
Descripción de la propiedad
Come and see this large, lovingly cared for, 3 bedroom, 2.5 bath, stone, split level home located in the highly sought after Upper Dublin School District! Set back from the street, this home has a long driveway and offers room for multi car parking and leads up to the 2 car attached garage! As you make your way to the front door, take notice of the beautiful lawn and landscaped flower beds. Enter into the foyer, with coat closet, and feel the spaciousness of this home unfold before you. On your right is the bright living room with beautiful hardwood floors, lots of space and large front window, beyond that is the separate dining room with recessed lighting, hardwood floors and has enough space for comfortably hosting holiday and/or dinner parties. The kitchen has been well kept and offers an abundance of cabinet & counter space,new stainless steel refrigerator, wall oven and picturesque window over looking the sprawling, tree lined back yard. Off the dining room you can access the rustic, wood deck which provides an ideal space for BBQ's, entertaining or simply just enjoying warm nights. Back inside, the lower level of this home features an inviting family room complete with stone fireplace, w/w carpets, recessed lighting and sliding doors leading to the rear stone patio. This level also has a laundry room, updated powder room, and access to the garage and unfinished basement. On the upper level you will find a full hall bath, linen closet, generous size master bedroom with hardwood floors, huge walk in closet and master bath with stall shower, there are 2 additional bedrooms on this floor, both good size, with ample closet space and hardwood floors. This lovely home is conveniently located close to shops and restaurants, as well as easy access to major roads and a quick ride to the ambler train station. A rare find indeed! Available for immediate possession! Schedule your showing today!
Location
State PA
County Montgomery
Area Upper Dublin Twp (10654)
Zoning A
Rooms
Other Rooms Living Room, Dining Room, Primary Bedroom, Bedroom 2, Kitchen, Family Room, Bedroom 1
Basement Full, Unfinished
Interior
Interior Features Primary Bath(s)
Hot Water Natural Gas
Heating Baseboard - Hot Water
Cooling Central A/C
Flooring Wood, Fully Carpeted
Fireplaces Number 1
Fireplaces Type Stone
Equipment Cooktop, Built-In Range, Oven - Wall, Dishwasher
Fireplace Y
Appliance Cooktop, Built-In Range, Oven - Wall, Dishwasher
Heat Source Natural Gas
Laundry Lower Floor
Exterior
Exterior Feature Deck(s), Patio(s)
Parking Features Garage - Front Entry, Inside Access
Garage Spaces 5.0
Water Access N
Roof Type Shingle
Accessibility None
Porch Deck(s), Patio(s)
Attached Garage 2
Total Parking Spaces 5
Garage Y
Building
Lot Description Level, Front Yard, Rear Yard
Story Other
Sewer Public Sewer
Water Public
Architectural Style Colonial, Split Level
Level or Stories Other
Additional Building Above Grade
New Construction N
Schools
Middle Schools Sandy Run
High Schools Upper Dublin
School District Upper Dublin
Others
Senior Community No
Tax ID 54-00-03106-008
Ownership Fee Simple
SqFt Source Estimated
Special Listing Condition Standard
Leer menos información
¿Quiere saber lo que puede valer su casa? Póngase en contacto con nosotros para una valoración gratuita.

Nuestro equipo está listo para ayudarle a vender su casa por el precio más alto posible, lo antes posible

Bought with John R O'Neill • Modern Real Estate Partners



