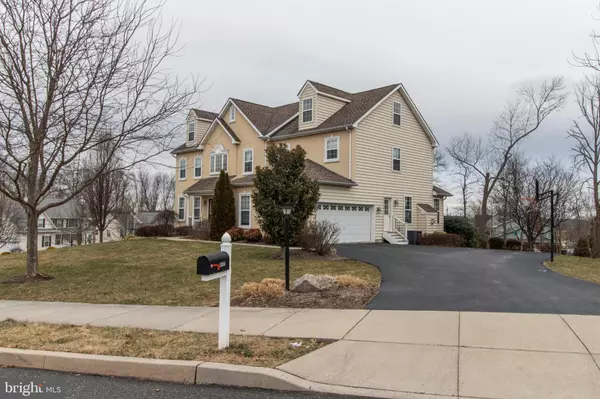Para obtener más información sobre el valor de una propiedad, contáctenos para una consulta gratuita.
Key Details
Property Type Single Family Home
Sub Type Detached
Listing Status Sold
Purchase Type For Sale
Square Footage 5,078 sqft
Price per Sqft $86
Subdivision Spring Ridge
MLS Listing ID PAMC551956
Sold Date 05/13/19
Style Colonial
Bedrooms 4
Full Baths 3
Half Baths 1
HOA Y/N N
Abv Grd Liv Area 4,078
Originating Board BRIGHT
Year Built 2005
Annual Tax Amount $7,779
Tax Year 2020
Lot Size 0.566 Acres
Acres 0.57
Descripción de la propiedad
Stunning 4000 + square foot home in the Spring Ridge community of Boyertown School District is now for sale! Over a half acre of land on a corner lot, the views from this home are vast and spectacular! This 4 bedroom, 3.5 bath home has been well maintained and updated throughout. The entrance foyer is two story with hardwood floors drawing you to the kitchen area. The first floor office with doubleFrench doors allows for privacy and is also a great space for a music room, library, or play area. The kitchen boasts upgraded lighting, Corian countertops with tiled backsplash, and beautiful cabinetry with center island. Glass slider takes you to the two-tiered Trex deck which gives you the opportunity to enjoy those spectacular views! Formal living room and dining room are carpeted and decorated with custom trim boxes, chair rail and crown molding. The windows and natural light in this home are so warm and inviting. The large family room boasts hard wood floors with gas fireplace and is open to the kitchen area. The laundry room and powder room area are off the garage. There is a side entry door from the driveway to the laundry room with upgraded, built in cabinetry, ceramic tile and tons of organization to keep the home clean and tidy. The powder room is also updated with beautiful fixtures, sink basin and cabinet.The second floor has four very well sized bedrooms with two full baths and ample closet space.Additionally, there is a walk up, floored attic, which is also plumbed for another bathroom, all ready to be finished. Great potential 5th bedroom, additional office, fitness or play area! The master bedroom includes a master bath with jetted soaking tub and walk in closet.In the basement, you will be ready to entertain and be the life of the party. Magnificent bar area, pool table, and 20 foot moveable shuffleboard table (All negotiable) for a roaring good time! Full bathroom is also located on this floor. Still tons of storage and natural light in this finished space plus walk out slider door to your patio, fire-pit, and trex deck area. You will love the outdoor living here!This home is well maintained and includes a new tankless water heater, water softener and shed. Most of the home has been recently painted. Many touches throughout that will show the sellers care and attention to detail. Central to Routes 100 and Route 422 and less than 30 minutes to Route 476. NearbyPhiladelphia Premium Outlets, and tons of shopping and dining make this the perfect location to fit your needs. Part of a community, but no HOA rules or regulations or fees! Schedule your showing today! You will love the upgraded light fixtures, flooring, beautiful and vast basement perfect for entertaining and so so much more! Don't miss this wonderful home....schedule your tour asap!
Location
State PA
County Montgomery
Area New Hanover Twp (10647)
Zoning R25
Rooms
Other Rooms Dining Room, Primary Bedroom, Bedroom 2, Bedroom 3, Bedroom 4, Kitchen, Basement, Laundry, Bathroom 2, Bathroom 3, Primary Bathroom, Half Bath
Basement Full, Daylight, Full, Fully Finished, Heated, Walkout Level, Sump Pump
Interior
Interior Features Chair Railings, Combination Dining/Living, Kitchen - Eat-In, Kitchen - Island, Kitchen - Table Space, Ceiling Fan(s), Carpet, Built-Ins, Attic, Primary Bath(s), Upgraded Countertops, Walk-in Closet(s), Wood Floors, Family Room Off Kitchen, Dining Area, Crown Moldings
Hot Water Tankless
Heating Central
Cooling Central A/C, Ceiling Fan(s)
Flooring Ceramic Tile, Hardwood, Laminated, Carpet
Fireplaces Number 1
Fireplaces Type Gas/Propane
Equipment Built-In Microwave, Cooktop, Dishwasher, Oven - Double, Oven - Wall, Water Heater - Tankless
Fireplace Y
Appliance Built-In Microwave, Cooktop, Dishwasher, Oven - Double, Oven - Wall, Water Heater - Tankless
Heat Source Natural Gas
Laundry Main Floor
Exterior
Exterior Feature Deck(s), Patio(s), Porch(es)
Parking Features Garage - Side Entry, Inside Access, Garage Door Opener
Garage Spaces 6.0
Utilities Available Under Ground, Phone Connected
Water Access N
View Golf Course, Street, Trees/Woods
Roof Type Shingle
Accessibility 2+ Access Exits
Porch Deck(s), Patio(s), Porch(es)
Road Frontage Boro/Township
Attached Garage 2
Total Parking Spaces 6
Garage Y
Building
Lot Description Corner, Front Yard, Landscaping, Rear Yard, SideYard(s)
Story 2
Sewer Public Sewer
Water Public
Architectural Style Colonial
Level or Stories 2
Additional Building Above Grade, Below Grade
Structure Type 2 Story Ceilings,Dry Wall
New Construction N
Schools
Elementary Schools New Hanover
Middle Schools Boyertown-East
High Schools Boyertown Area Senior
School District Boyertown Area
Others
Senior Community No
Tax ID 47-00-07830-718
Ownership Fee Simple
SqFt Source Assessor
Acceptable Financing Cash, Conventional, FHA, VA
Horse Property N
Listing Terms Cash, Conventional, FHA, VA
Financing Cash,Conventional,FHA,VA
Special Listing Condition Standard
Leer menos información
¿Quiere saber lo que puede valer su casa? Póngase en contacto con nosotros para una valoración gratuita.

Nuestro equipo está listo para ayudarle a vender su casa por el precio más alto posible, lo antes posible

Bought with Patricia A Dunn • Long & Foster Real Estate, Inc.
GET MORE INFORMATION




