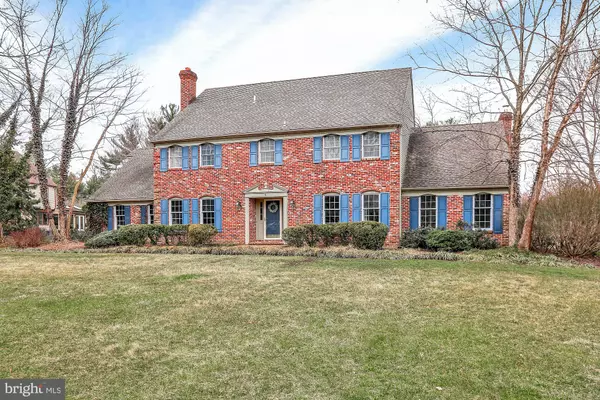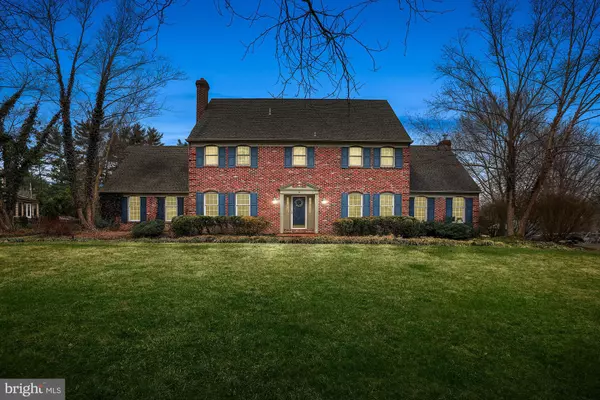Para obtener más información sobre el valor de una propiedad, contáctenos para una consulta gratuita.
Key Details
Property Type Single Family Home
Sub Type Detached
Listing Status Sold
Purchase Type For Sale
Square Footage 4,056 sqft
Price per Sqft $133
Subdivision Mirror Lake Farms
MLS Listing ID PABU445290
Sold Date 05/02/19
Style Colonial
Bedrooms 4
Full Baths 2
Half Baths 1
HOA Y/N N
Abv Grd Liv Area 3,356
Originating Board BRIGHT
Year Built 1986
Annual Tax Amount $14,517
Tax Year 2018
Lot Size 1.014 Acres
Acres 1.01
Lot Dimensions 160.00 x 276.00
Descripción de la propiedad
Welcome to 1041 Drew Drive, a stately brickfront colonial in lovely Mirror Lake Farms. Built by Frank Kelly, this elegant four bedroom, 2 1/2 bath home offers big open rooms, gleaming rich hardwood flooring throughout the foyer, living room and dining room, private in-home office, finished basement, two fireplaces and a huge walk-in unfinished floored attic area over the garage that could be finished as additional living area. The first floor offers a welcoming foyer with turned staircase, gleaming rich hardwood flooring, and upgraded wood moldings, all of which extend into both the formal living room and dining room. Entertain large or small gatherings in the spacious formal dining room with ample room for a large table. The eat-in kitchen provides great space for future expansion of the center island and a large breakfast room with bay window overlooking the beautiful back yard. Don't miss the large pantry and open floor plan to the family room. This fantastic spacious family room boasts a beamed ceiling, brand new dimmable recessed lighting, a striking brick fireplace (level II certified) flanked by custom built-ins and french doors to a covered porch for seamless indoor/outdoor entertaining. Don't miss the french doors opening to a lovely private office well off the beaten track. A large laundry/mud room with access to the 3-car garage and a powder room finish off the first floor. Follow the hardwood staircase to the second floor which offers four carpeted bedrooms and two full baths. Begin with a large master bedroom with attached sitting area that could be used for a sitting room, additional office, huge custom walk-in closet, or exercise room. An open dressing room provides a vanity with one sink and a walk-in closet. The tiled master bath has a brand new glass shower enclosure and second wood vanity. Three other large bedrooms with double closets share a tiled hall bath with tub/shower and dual vanity. One bedroom provides access to a huge walk-in attic area with high ceiling, windows, flooring, stair access to garage below, and terrific storage opportunity. This area could easily be converted to additional finished living area. Finally, the finished basement offers great open recreation space, finished closets, and more unfinished storage. This home is priced to sell!
Location
State PA
County Bucks
Area Lower Makefield Twp (10120)
Zoning R2
Rooms
Other Rooms Living Room, Dining Room, Primary Bedroom, Sitting Room, Bedroom 2, Bedroom 3, Bedroom 4, Kitchen, Game Room, Family Room, Foyer, Laundry, Office, Attic, Primary Bathroom, Full Bath, Half Bath
Basement Full
Interior
Interior Features Exposed Beams, Kitchen - Eat-In, Kitchen - Island, Primary Bath(s), Attic, Breakfast Area, Built-Ins, Carpet, Ceiling Fan(s), Chair Railings, Crown Moldings, Curved Staircase, Family Room Off Kitchen, Laundry Chute, Pantry, Stall Shower, Walk-in Closet(s), Wood Floors
Hot Water Electric
Heating Heat Pump - Electric BackUp
Cooling Central A/C
Flooring Tile/Brick, Vinyl, Wood, Fully Carpeted
Fireplaces Number 2
Fireplaces Type Brick, Wood
Equipment Cooktop, Dishwasher, Disposal, Built-In Range, Oven - Self Cleaning, Built-In Microwave, Dryer - Electric, Dryer - Front Loading, Oven/Range - Electric, Refrigerator, Washer
Furnishings No
Fireplace Y
Appliance Cooktop, Dishwasher, Disposal, Built-In Range, Oven - Self Cleaning, Built-In Microwave, Dryer - Electric, Dryer - Front Loading, Oven/Range - Electric, Refrigerator, Washer
Heat Source Electric
Laundry Main Floor
Exterior
Exterior Feature Patio(s), Porch(es)
Parking Features Garage - Side Entry, Garage Door Opener, Inside Access
Garage Spaces 3.0
Utilities Available Under Ground
Water Access N
Roof Type Pitched,Shingle
Accessibility None
Porch Patio(s), Porch(es)
Attached Garage 3
Total Parking Spaces 3
Garage Y
Building
Lot Description Front Yard, Rear Yard, Open, Level
Story 2
Foundation Block
Sewer Public Sewer
Water Public
Architectural Style Colonial
Level or Stories 2
Additional Building Above Grade, Below Grade
New Construction N
Schools
Elementary Schools Quarry Hill
Middle Schools Penn Wood
High Schools Pennsbury
School District Pennsbury
Others
Senior Community No
Tax ID 20-019-208
Ownership Fee Simple
SqFt Source Estimated
Horse Property N
Special Listing Condition Standard
Leer menos información
¿Quiere saber lo que puede valer su casa? Póngase en contacto con nosotros para una valoración gratuita.

Nuestro equipo está listo para ayudarle a vender su casa por el precio más alto posible, lo antes posible

Bought with James Spaziano • Jay Spaziano Real Estate
GET MORE INFORMATION




