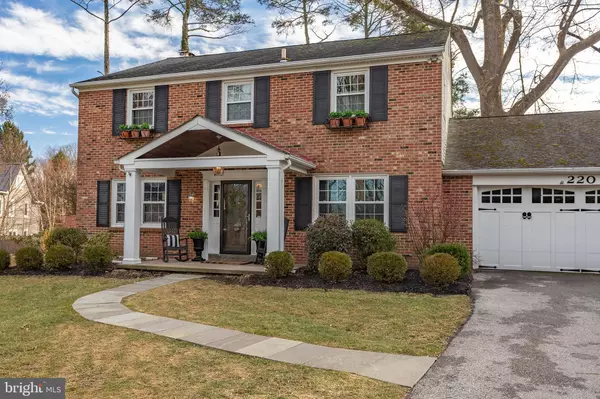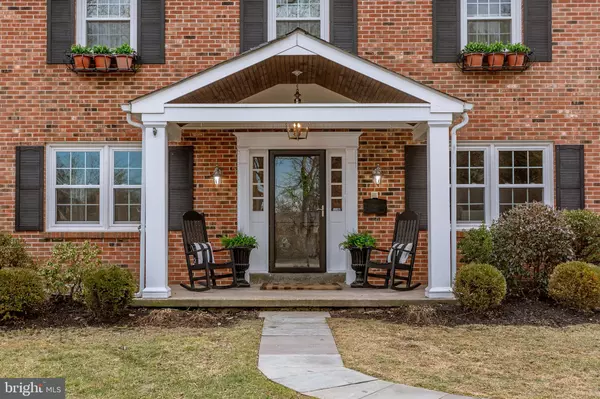Para obtener más información sobre el valor de una propiedad, contáctenos para una consulta gratuita.
Key Details
Property Type Single Family Home
Sub Type Detached
Listing Status Sold
Purchase Type For Sale
Subdivision None Available
MLS Listing ID PADE436614
Sold Date 04/11/19
Style Colonial
Bedrooms 4
Full Baths 2
Half Baths 1
HOA Y/N N
Originating Board BRIGHT
Year Built 1969
Annual Tax Amount $11,841
Tax Year 2018
Lot Size 0.599 Acres
Acres 0.6
Descripción de la propiedad
Rare opportunity knocks! Located on one of the only cul-de-sacs in South Wayne, this updated four-bedroom colonial is situated on a level lot of one of Wayne's most beautiful, tree-lined streets--offering a discreet oasis for your family in the heart of the Main Line. Gleaming hardwood floors greet you as you walk through the door, leading to a sunny, bright living room and vibrant dining room. Continue down the hall to a spacious family room and an updated, open kitchen with a window seat overlooking the gorgeous, private backyard. The large mudroom offers easy storage and access for your on-the-go family. Upstairs, the four bedrooms are all generously-sized and include custom closets. One of the four bedrooms is oversized with more than enough space to become a bunk room. Recently renovated, the hall bathroom includes a luxurious soaking tub. Downstairs, the basement is finished, providing yet another space for entertaining or relaxing. Take a step outside to see the stunning, private backyard with large, sparkling pool. The pool is easily accessible via the mudroom and kept private--perfect for entertaining family and friends. Walkable to Wayne, the home is nearby to local schools, restaurants, and shopping.
Location
State PA
County Delaware
Area Radnor Twp (10436)
Zoning RESIDENTIAL
Rooms
Other Rooms Living Room, Dining Room, Primary Bedroom, Bedroom 4, Kitchen, Family Room, Foyer, Mud Room, Bathroom 2, Bathroom 3, Primary Bathroom, Full Bath, Half Bath
Basement Full, Fully Finished, Heated
Interior
Interior Features Breakfast Area, Ceiling Fan(s), Floor Plan - Traditional, Formal/Separate Dining Room, Kitchen - Eat-In, Kitchen - Gourmet, Kitchen - Island, Primary Bath(s), Stall Shower, Walk-in Closet(s), Wood Floors
Heating Forced Air
Cooling Central A/C
Fireplaces Number 1
Fireplaces Type Brick, Screen, Mantel(s)
Equipment Built-In Microwave, Built-In Range, Disposal, Dishwasher, Dryer, Energy Efficient Appliances, Exhaust Fan, Icemaker, Oven/Range - Gas, Six Burner Stove, Stainless Steel Appliances, Washer, Water Dispenser
Appliance Built-In Microwave, Built-In Range, Disposal, Dishwasher, Dryer, Energy Efficient Appliances, Exhaust Fan, Icemaker, Oven/Range - Gas, Six Burner Stove, Stainless Steel Appliances, Washer, Water Dispenser
Heat Source Natural Gas
Exterior
Parking Features Built In, Inside Access
Garage Spaces 2.0
Pool In Ground
Water Access N
Accessibility None
Attached Garage 2
Total Parking Spaces 2
Garage Y
Building
Story 2
Sewer Public Sewer
Water Public
Architectural Style Colonial
Level or Stories 2
Additional Building Above Grade, Below Grade
New Construction N
Schools
High Schools Radnor H
School District Radnor Township
Others
Senior Community No
Tax ID 36-03-01956-01
Ownership Fee Simple
SqFt Source Assessor
Acceptable Financing Cash, Conventional
Listing Terms Cash, Conventional
Financing Cash,Conventional
Special Listing Condition Standard
Leer menos información
¿Quiere saber lo que puede valer su casa? Póngase en contacto con nosotros para una valoración gratuita.

Nuestro equipo está listo para ayudarle a vender su casa por el precio más alto posible, lo antes posible

Bought with Robert Forster • BHHS Fox & Roach-Wayne
GET MORE INFORMATION




