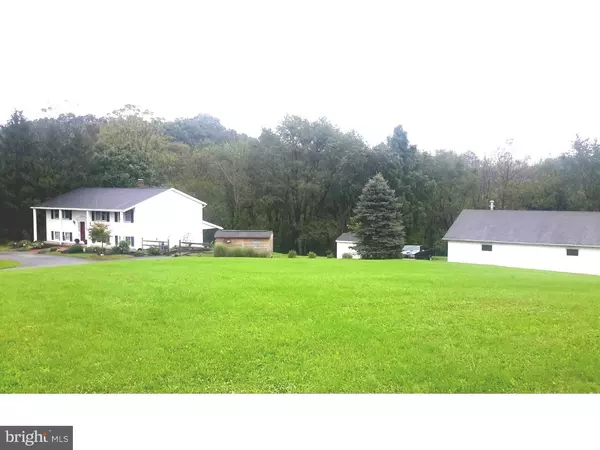Para obtener más información sobre el valor de una propiedad, contáctenos para una consulta gratuita.
Key Details
Property Type Single Family Home
Sub Type Detached
Listing Status Sold
Purchase Type For Sale
Square Footage 1,232 sqft
Price per Sqft $265
Subdivision None Available
MLS Listing ID 1007547078
Sold Date 05/06/19
Style Traditional,Bi-level,Split Level
Bedrooms 3
Full Baths 3
HOA Y/N N
Abv Grd Liv Area 1,232
Originating Board TREND
Year Built 1984
Annual Tax Amount $4,470
Tax Year 2018
Lot Size 5.370 Acres
Acres 5.37
Lot Dimensions SEE LEGAL DESC
Descripción de la propiedad
Here is a great property ! Located in the rolling hills of scenic Centre Twp, this expandable 4 bedroom, 3 full bath home sits on five open & wooded acres and features a mini warehouse type outbuilding with garage doors as well as an additional oversized 2 car detached garage. This is a one owner property that has been well maintained. The home's main level offers a modern kitchen, living room, and dining area with french doors to a relaxing deck. The master suite plus two bedrooms and bath complete the main level floor plan. The daylight walk-out lower level has a large family room and rec area featuring recessed lighting and a Schrader fireplace woodstove that is a perfect heat source for the winter months. Additionally, there is the laundry area, full bath, 4th bedroom and a storage room that could easily be made into a 5th bedroom. Plus, right off the family/rec room is the covered patio which is a very tranquil relaxing area to escape stress. The large outbuilding has electric, water, and a woodstove. This building, as well as the garage & large shed are accessed by a stone lane off of the paved circular drivway. This parcel of land has plenty of road frontage, therefore a building lot could be subdivided off. NOTE: square footage of home from public records does NOT include the daylight lower level.
Location
State PA
County Berks
Area Centre Twp (10236)
Zoning RES
Rooms
Other Rooms Living Room, Dining Room, Primary Bedroom, Bedroom 2, Bedroom 3, Kitchen, Family Room, Bedroom 1, Laundry, Other
Basement Full, Fully Finished
Main Level Bedrooms 3
Interior
Interior Features Primary Bath(s), Butlers Pantry, Ceiling Fan(s), Wood Stove, Water Treat System, Kitchen - Eat-In
Hot Water Electric
Heating Baseboard - Electric
Cooling Central A/C
Flooring Fully Carpeted, Vinyl
Fireplaces Number 1
Equipment Oven - Self Cleaning, Dishwasher
Fireplace Y
Appliance Oven - Self Cleaning, Dishwasher
Heat Source Electric
Laundry Lower Floor
Exterior
Exterior Feature Deck(s), Patio(s)
Parking Features Other
Garage Spaces 7.0
Water Access N
Roof Type Pitched,Shingle
Accessibility None
Porch Deck(s), Patio(s)
Total Parking Spaces 7
Garage Y
Building
Lot Description Sloping, Open, Trees/Wooded, Front Yard, Rear Yard, SideYard(s), Subdivision Possible
Story Other
Foundation Brick/Mortar
Sewer On Site Septic
Water Well
Architectural Style Traditional, Bi-level, Split Level
Level or Stories Other
Additional Building Above Grade
New Construction N
Schools
School District Schuylkill Valley
Others
Senior Community No
Tax ID 36-4483-00-12-6981
Ownership Fee Simple
SqFt Source Assessor
Special Listing Condition Standard
Leer menos información
¿Quiere saber lo que puede valer su casa? Póngase en contacto con nosotros para una valoración gratuita.

Nuestro equipo está listo para ayudarle a vender su casa por el precio más alto posible, lo antes posible

Bought with Brooke P Gardner • Pagoda Realty
GET MORE INFORMATION




