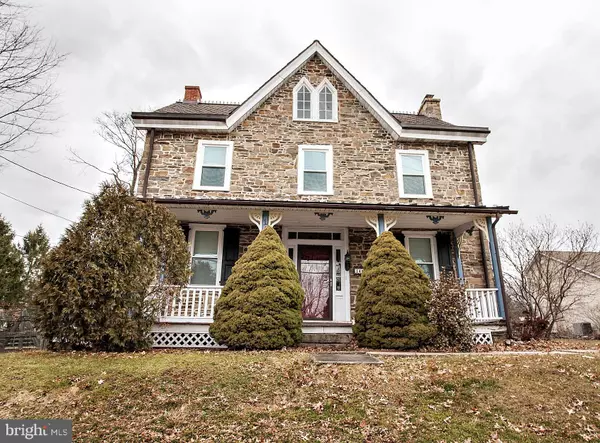Para obtener más información sobre el valor de una propiedad, contáctenos para una consulta gratuita.
Key Details
Property Type Single Family Home
Sub Type Detached
Listing Status Sold
Purchase Type For Sale
Subdivision Indian Crest Farms
MLS Listing ID PAMC492350
Sold Date 04/26/19
Style Farmhouse/National Folk,Colonial
Bedrooms 3
Full Baths 3
HOA Y/N N
Originating Board BRIGHT
Year Built 1875
Annual Tax Amount $6,989
Tax Year 2020
Lot Size 0.765 Acres
Acres 0.77
Lot Dimensions frontage: 160.00 Sq Ft: 33,327 Acres: 0.77
Descripción de la propiedad
An Artist's Dream Come True! A walk back into time, with all the modern amenities of today. You will feel like you are on your own personal resort vacationing on this beautiful 1800's updated Farmhouse, located in Lower Salford Township and sitting on just shy of an acre. Enjoy entertaining friends and family around your built-in heated pool surrounded by a flagstone patio. Boasting newer windows, newer 50 year roof with snow guards, copper rain gutters/downspouts, and newer central HVAC to mention a few. The private yard is mostly fenced-in and has a detached garage along with and a very unique 150 year old stone barn with massive original wood beams. The first floor living space is wide open with high ceilings and original hardwood floors in both the living room and family room. Just off the side back patio is a full bathroom and separate laundry room. The second floor has 3 large bedrooms, and a full hall bath. Down the hall is the master bedroom with nicely updated master en-suite. The 3rd floor is another hidden gem with its high ceilings and a possible huge 4th bedroom. Did I mention all the closet and storage space in this 150 year old home? And did I mention the finished basement with beamed ceiling and possibility to make your own wine cellar? Hurry and make your appointments now, this home will never last.
Location
State PA
County Montgomery
Area Lower Salford Twp (10650)
Zoning R4
Rooms
Other Rooms Dining Room, Primary Bedroom, Bedroom 2, Kitchen, Family Room, Basement, Foyer, Bedroom 1, Laundry, Loft, Bathroom 1
Basement Full
Interior
Interior Features Built-Ins, Exposed Beams, Kitchen - Eat-In, Primary Bath(s), Wood Floors, Stove - Wood, Formal/Separate Dining Room
Heating Heat Pump - Oil BackUp
Cooling Heat Pump(s), Central A/C
Flooring Hardwood
Fireplaces Number 1
Furnishings No
Window Features Replacement
Heat Source Oil
Exterior
Exterior Feature Porch(es)
Parking Features Garage - Front Entry
Garage Spaces 6.0
Fence Partially, Split Rail, Wood
Pool In Ground
Water Access N
Accessibility None
Porch Porch(es)
Total Parking Spaces 6
Garage Y
Building
Lot Description Rear Yard, Private, Poolside, Landscaping
Story 3+
Sewer Public Sewer
Water Public
Architectural Style Farmhouse/National Folk, Colonial
Level or Stories 3+
Additional Building Above Grade, Below Grade
New Construction N
Schools
Elementary Schools Vernfield
Middle Schools Indian Valley
High Schools Souderton Area Senior
School District Souderton Area
Others
Senior Community No
Tax ID 50-00-01405-102
Ownership Fee Simple
SqFt Source Assessor
Acceptable Financing Conventional, Cash, FHA, FHA 203(b), VA
Horse Property N
Listing Terms Conventional, Cash, FHA, FHA 203(b), VA
Financing Conventional,Cash,FHA,FHA 203(b),VA
Special Listing Condition Standard
Leer menos información
¿Quiere saber lo que puede valer su casa? Póngase en contacto con nosotros para una valoración gratuita.

Nuestro equipo está listo para ayudarle a vender su casa por el precio más alto posible, lo antes posible

Bought with Vicki L Pantano • Keller Williams Real Estate-Doylestown



