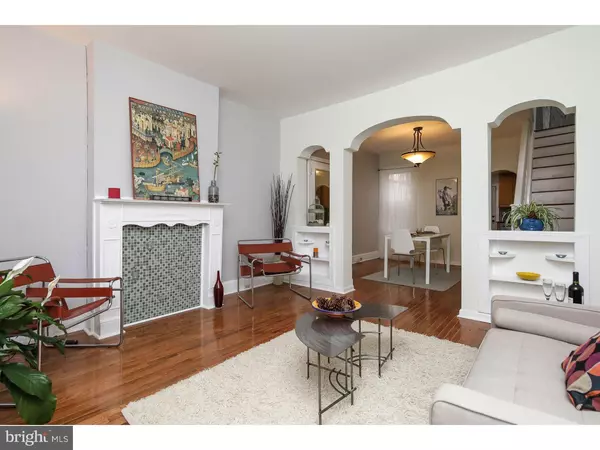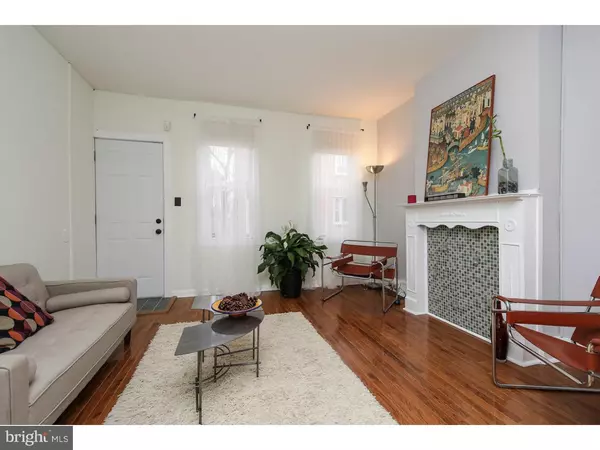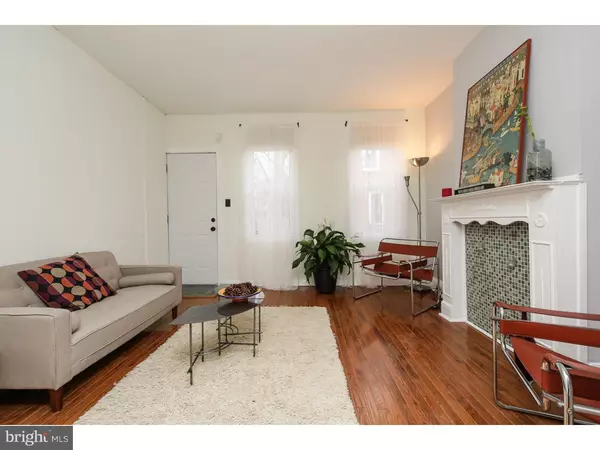Para obtener más información sobre el valor de una propiedad, contáctenos para una consulta gratuita.
Key Details
Property Type Townhouse
Sub Type Interior Row/Townhouse
Listing Status Sold
Purchase Type For Sale
Square Footage 1,042 sqft
Price per Sqft $307
Subdivision Fairmount
MLS Listing ID PAPH259434
Sold Date 04/30/19
Style Traditional,Victorian
Bedrooms 2
Full Baths 1
HOA Y/N N
Abv Grd Liv Area 1,042
Originating Board TREND
Year Built 1923
Annual Tax Amount $3,695
Tax Year 2018
Lot Size 672 Sqft
Acres 0.02
Lot Dimensions 14X48
Descripción de la propiedad
Reasonably priced, townhouse is nestled on pretty tree-lined street in popular and friendly Art Museum area. Refurbished recently, townhouse has classic details such as hard wood floors throughout, high ceilings, loads of windows reflecting sunny vistas, built-in armoire, original doors/hardware and decorative wood mantle. Step through creative arch separating living room/dining areas to modern kitchen with generous counter space, attractive slate tiles, granite and SS appliances, 48" rich wood cabinets with small bar-nook to sit and ponder the day over morning coffee then walk into delightful, secluded terrace perfect for grilling when summer temperatures are rising. Two spacious bedrooms fill the second floor, large walk in cedar closet plus brand new, large, spa like bathroom with colorful mosaic floor tile, beautiful country vanity, crisp white wall tiles which creates place to relax. Finished basement runs the length of the house where owner installed office in addition to providing ample storage space. House is in good condition and freshly painted throughout. Easy access to I76, Public Transportation. Walk to Center City, museums, neighborhood restaurants like Saige, Tela's market, A Mano, Engimono Sushi, La Calaca and Whole Foods several blocks away. Bike on Kelly Drive or jog on Schuylkill river trail. PARKING: Loads available on adjacent Poplar Street, along Girard College Wall.
Location
State PA
County Philadelphia
Area 19130 (19130)
Zoning RSA5
Direction East
Rooms
Other Rooms Living Room, Primary Bedroom, Kitchen, Bedroom 1
Basement Full
Interior
Interior Features Ceiling Fan(s), Kitchen - Eat-In, Cedar Closet(s), Combination Dining/Living, Floor Plan - Open, Wood Floors
Hot Water Natural Gas
Heating Forced Air
Cooling Central A/C
Flooring Wood
Equipment Built-In Microwave, Built-In Range, Cooktop, Dishwasher, Dryer - Front Loading, Dryer - Gas, Oven/Range - Gas, Refrigerator, Stove, Washer, Water Heater
Fireplace N
Appliance Built-In Microwave, Built-In Range, Cooktop, Dishwasher, Dryer - Front Loading, Dryer - Gas, Oven/Range - Gas, Refrigerator, Stove, Washer, Water Heater
Heat Source Natural Gas
Laundry Basement
Exterior
Utilities Available Electric Available, Natural Gas Available, Water Available
Water Access N
Roof Type Flat
Accessibility None
Garage N
Building
Lot Description Rear Yard
Story 2
Foundation Concrete Perimeter
Sewer Public Sewer
Water Public
Architectural Style Traditional, Victorian
Level or Stories 2
Additional Building Above Grade
Structure Type 9'+ Ceilings
New Construction N
Schools
School District The School District Of Philadelphia
Others
Senior Community No
Tax ID 151276800
Ownership Fee Simple
SqFt Source Assessor
Acceptable Financing Conventional, FHA, Cash
Listing Terms Conventional, FHA, Cash
Financing Conventional,FHA,Cash
Special Listing Condition Standard
Leer menos información
¿Quiere saber lo que puede valer su casa? Póngase en contacto con nosotros para una valoración gratuita.

Nuestro equipo está listo para ayudarle a vender su casa por el precio más alto posible, lo antes posible

Bought with Lindsey Koontz • Space & Company



