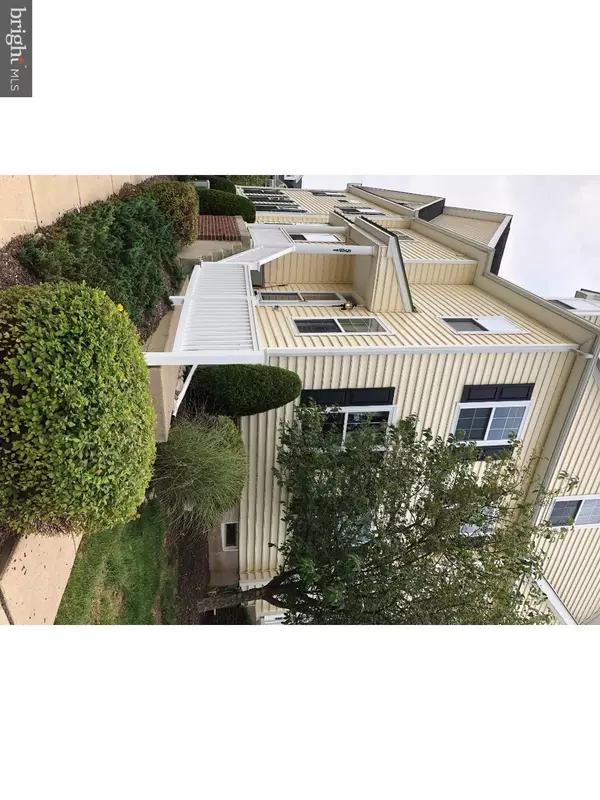Para obtener más información sobre el valor de una propiedad, contáctenos para una consulta gratuita.
Key Details
Property Type Townhouse
Sub Type Interior Row/Townhouse
Listing Status Sold
Purchase Type For Sale
Square Footage 1,480 sqft
Price per Sqft $158
Subdivision Bedminster Hunt
MLS Listing ID 1002295614
Sold Date 04/30/19
Style Colonial
Bedrooms 3
Full Baths 2
Half Baths 1
HOA Fees $190/mo
HOA Y/N Y
Abv Grd Liv Area 1,480
Originating Board TREND
Year Built 2009
Annual Tax Amount $3,913
Tax Year 2018
Lot Size 680 Sqft
Acres 0.02
Lot Dimensions 0X0
Descripción de la propiedad
Need a place to call home? Come and see this awesome townhome with an eat-in-kitchen with room for a large table so everyone can gather for meals and holidays. You will love the granite counter tops and beautiful 42 inch maple cabinets. The chef will enjoy preparing meals on the gas stove. 9 ft ceilings on the first floor. There is also a pantry to hold all of your snacks and staples. The light airy master bedroom includes a walk-in closet and master bath. The large third floor bedroom includes a large walk-in closet & would make a great office. The entertainment room is located in the finished basement with plenty of room and natural light, a great place for friends to gather. This home is heated with economical gas heat. Yard taken care of which leave you more time to enjoy life. The grass is cut by the association and the snow removed in the winter, the roof & siding are covered by the condo association. There is a shared outside grilling area and patio. A playground, tennis and basketball courts are also available for your enjoyment. Possible USDA loan with no down payment.
Location
State PA
County Bucks
Area Bedminster Twp (10101)
Zoning R2
Rooms
Other Rooms Living Room, Primary Bedroom, Bedroom 2, Bedroom 3, Kitchen, Family Room, Bedroom 1, Laundry
Basement Full, Fully Finished
Interior
Interior Features Primary Bath(s), Butlers Pantry, Sprinkler System, Kitchen - Eat-In
Hot Water Electric
Heating Forced Air
Cooling Central A/C
Flooring Fully Carpeted, Vinyl, Tile/Brick
Equipment Built-In Range, Oven - Self Cleaning, Dishwasher, Disposal, Built-In Microwave
Fireplace N
Appliance Built-In Range, Oven - Self Cleaning, Dishwasher, Disposal, Built-In Microwave
Heat Source Natural Gas
Laundry Upper Floor
Exterior
Exterior Feature Porch(es)
Amenities Available Tennis Courts, Tot Lots/Playground
Water Access N
Roof Type Shingle
Accessibility None
Porch Porch(es)
Garage N
Building
Story 2
Sewer Public Sewer
Water Public
Architectural Style Colonial
Level or Stories 2
Additional Building Above Grade
New Construction N
Schools
Elementary Schools Deibler
Middle Schools Pennridge North
High Schools Pennridge
School District Pennridge
Others
Pets Allowed Y
HOA Fee Include Common Area Maintenance,Ext Bldg Maint,Lawn Maintenance,Snow Removal,Trash,All Ground Fee
Senior Community No
Tax ID 01-011-260-162
Ownership Fee Simple
SqFt Source Assessor
Security Features Security System
Acceptable Financing Conventional, VA, FHA 203(b)
Listing Terms Conventional, VA, FHA 203(b)
Financing Conventional,VA,FHA 203(b)
Special Listing Condition Standard
Pets Allowed Case by Case Basis
Leer menos información
¿Quiere saber lo que puede valer su casa? Póngase en contacto con nosotros para una valoración gratuita.

Nuestro equipo está listo para ayudarle a vender su casa por el precio más alto posible, lo antes posible

Bought with Laura J Dau • Realty ONE Group Legacy
GET MORE INFORMATION




