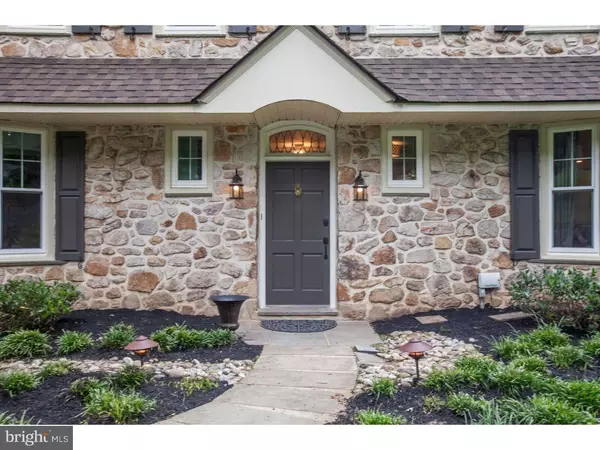Para obtener más información sobre el valor de una propiedad, contáctenos para una consulta gratuita.
Key Details
Property Type Single Family Home
Sub Type Detached
Listing Status Sold
Purchase Type For Sale
Square Footage 2,868 sqft
Price per Sqft $254
Subdivision None Available
MLS Listing ID PACT416092
Sold Date 04/30/19
Style Colonial
Bedrooms 4
Full Baths 2
Half Baths 2
HOA Y/N N
Abv Grd Liv Area 2,868
Originating Board BRIGHT
Year Built 1961
Annual Tax Amount $9,260
Tax Year 2018
Lot Size 0.695 Acres
Acres 0.7
Lot Dimensions REG
Descripción de la propiedad
Welcome to 128 Kynlyn Drive located in the highly ranked TE school district. This 4 bedroom 2 full and 2 half bath stone and brick Colonial has beautifully updated inside and out. The roof, windows, bathrooms, floors, AC, interior and exterior lighting, hardwood floors on both levels, electrical and plumbing have all been replaced or updated within the last 2 years. The gorgeous gray and white kitchen features stainless steel appliance including a SubZero refrigerator and JennAir downdraft cooktop as well as brand new quartz countertops. The huge family room opens to the newly stained deck for cookouts and enjoying the beautiful and private view with lots of room to entertain . Upstairs you will find 4 generously sized bedrooms, most with walk in closets and custom plantation shutters, as well as 2 fully renovated bathrooms. The master bedroom has 3 large closets with built ins including a large walk in. The new master bathroom features a marble shower and double Carrera marble topped vanity. The walk out lower level has brand new heated flooring, built ins with new granite tops, another half bath, laundry room, and access to the oversized garage and brick patio. The house has a ton of storage and is better than new construction located just a few minutes from 476, 76, 202 and about 15 minutes to the airport. This home really has it all so don't miss it!
Location
State PA
County Chester
Area Tredyffrin Twp (10343)
Zoning R1
Rooms
Other Rooms Living Room, Dining Room, Primary Bedroom, Bedroom 2, Bedroom 3, Kitchen, Family Room, Bedroom 1, Attic
Basement Partial, Fully Finished
Interior
Interior Features Ceiling Fan(s), Kitchen - Eat-In
Hot Water Oil
Heating Hot Water
Cooling Central A/C
Flooring Wood
Fireplaces Number 1
Fireplace Y
Window Features Replacement
Heat Source Oil
Laundry Lower Floor
Exterior
Garage Spaces 3.0
Water Access N
Accessibility None
Total Parking Spaces 3
Garage N
Building
Story 2
Sewer Public Sewer
Water Public
Architectural Style Colonial
Level or Stories 2
Additional Building Above Grade
New Construction N
Schools
Elementary Schools New Eagle
Middle Schools Valley Forge
High Schools Conestoga Senior
School District Tredyffrin-Easttown
Others
Senior Community No
Tax ID 43-07P-0016.0700
Ownership Fee Simple
SqFt Source Assessor
Acceptable Financing Conventional
Listing Terms Conventional
Financing Conventional
Special Listing Condition Standard
Leer menos información
¿Quiere saber lo que puede valer su casa? Póngase en contacto con nosotros para una valoración gratuita.

Nuestro equipo está listo para ayudarle a vender su casa por el precio más alto posible, lo antes posible

Bought with Mark Pulos • BHHS Fox & Roach-Wayne
GET MORE INFORMATION




