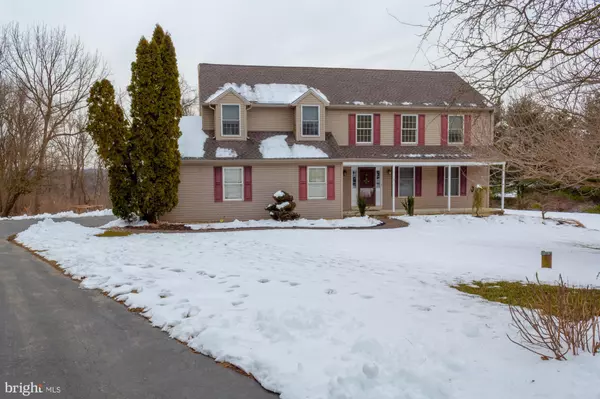Para obtener más información sobre el valor de una propiedad, contáctenos para una consulta gratuita.
Key Details
Property Type Single Family Home
Sub Type Detached
Listing Status Sold
Purchase Type For Sale
Square Footage 3,050 sqft
Price per Sqft $145
Subdivision None Available
MLS Listing ID PACT417020
Sold Date 04/26/19
Style Colonial
Bedrooms 5
Full Baths 2
Half Baths 1
HOA Y/N N
Abv Grd Liv Area 2,550
Originating Board BRIGHT
Year Built 1994
Annual Tax Amount $6,072
Tax Year 2018
Lot Size 1.000 Acres
Acres 1.0
Lot Dimensions 0.00 x 0.00
Descripción de la propiedad
This magnificent two-story is just waiting for you to come home! Situated on a bucolic cul-de-sac location, this home beckons you with a covered front porch as you arrive. The inviting tile foyer will lead you into the large eat-in kitchen, featuring maple cabinetry and plenty of sparkling granite countertops adjoined by a tile backsplash. Sliders lead you to the rear deck overlooking the private rear yard. The family room offers a cozy gas fireplace, and the living room offers plenty of room for gathering and entertaining. Crown molding and chair rails adorn the dining room and the rest of the first floor. You'll love the convenience of the first-floor laundry room. Upstairs boasts a large master suite with soaring vaulted ceilings and his-and-her walk-in closets. The large bathroom suite offers plenty of counterspace! Four other large bedrooms and a hall bath round out the second floor. The huge finished walk-out basement provides even more living space and features carpeting and recessed lighting. Retreat outdoors to your own private oasis: The rear yard is huge and is bordered by large mature trees, providing just enough privacy, complemented by an invisible dog fence. Located on one of the highest points in Chester County, this property offers majestic views for miles--spectacular sunsets and truly awesome views of the seasonal changes await you! Adjacent to the Shadyside Park, the front door of this wonderful home is only steps away from a trailhead entrance, leading you to so much open space, lots of walking trails, playground equipment, basketball & tennis courts, and more! The square feet for 1st and 2nd floors per the appraiser (when purchased) is 2550 sq ft and the basement is an additional 500 finished sq ft.
Location
State PA
County Chester
Area West Bradford Twp (10350)
Zoning R1
Rooms
Other Rooms Living Room, Dining Room, Primary Bedroom, Bedroom 2, Bedroom 3, Bedroom 4, Bedroom 5, Kitchen, Family Room, Basement, Foyer, Laundry, Bathroom 2, Primary Bathroom, Half Bath
Basement Full, Fully Finished
Interior
Interior Features Attic, Carpet, Ceiling Fan(s), Chair Railings, Crown Moldings, Kitchen - Eat-In, Primary Bath(s), Recessed Lighting, Walk-in Closet(s)
Heating Forced Air, Heat Pump - Electric BackUp
Cooling Central A/C
Flooring Carpet, Ceramic Tile, Vinyl
Fireplaces Number 1
Fireplaces Type Gas/Propane
Equipment Built-In Microwave, Dishwasher, Stainless Steel Appliances
Fireplace Y
Appliance Built-In Microwave, Dishwasher, Stainless Steel Appliances
Heat Source Propane - Owned
Laundry Main Floor
Exterior
Exterior Feature Deck(s)
Parking Features Inside Access
Garage Spaces 2.0
Utilities Available Propane
Water Access N
View Trees/Woods, Valley
Roof Type Pitched,Shingle
Accessibility None
Porch Deck(s)
Attached Garage 2
Total Parking Spaces 2
Garage Y
Building
Lot Description Backs - Parkland, Cul-de-sac
Story 2
Sewer On Site Septic
Water Well
Architectural Style Colonial
Level or Stories 2
Additional Building Above Grade, Below Grade
New Construction N
Schools
Elementary Schools West Bradford
Middle Schools Downingtown
High Schools Downingtown High School West Campus
School District Downingtown Area
Others
Senior Community No
Tax ID 50-05F-0039
Ownership Fee Simple
SqFt Source Estimated
Horse Property N
Special Listing Condition Standard
Leer menos información
¿Quiere saber lo que puede valer su casa? Póngase en contacto con nosotros para una valoración gratuita.

Nuestro equipo está listo para ayudarle a vender su casa por el precio más alto posible, lo antes posible

Bought with Betsy Woodrow • Coldwell Banker Realty
GET MORE INFORMATION




