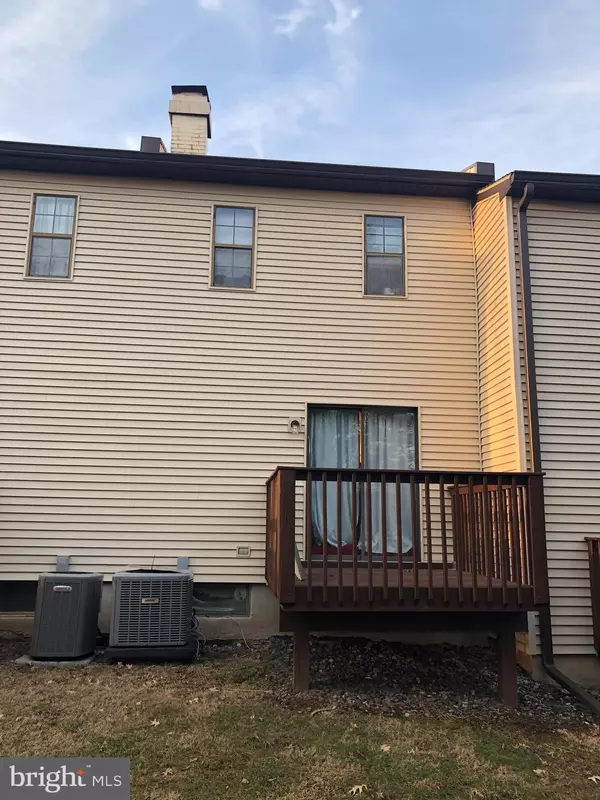Para obtener más información sobre el valor de una propiedad, contáctenos para una consulta gratuita.
Key Details
Property Type Townhouse
Sub Type Interior Row/Townhouse
Listing Status Sold
Purchase Type For Sale
Square Footage 1,152 sqft
Price per Sqft $190
Subdivision Goshen Valley
MLS Listing ID PACT415674
Sold Date 04/26/19
Style Colonial
Bedrooms 2
Full Baths 2
Half Baths 1
HOA Fees $220/mo
HOA Y/N Y
Abv Grd Liv Area 1,152
Originating Board BRIGHT
Year Built 1984
Annual Tax Amount $2,318
Tax Year 2019
Descripción de la propiedad
This three story Townhome located in the sought after Goshen Valley Community overlooking the pool and play area is the perfect opportunity to give your family a great home! Bright oak kitchen cabinets with flat top range open to the Dinning Room. Living Room feathers a wood burning fireplace and sliders overlooking the private back area. Master bedroom features private bathroom and 2 large closets. 2nd bedroom is a nice size featuring a walk-in closet. Full hallway bathroom with a tub. Convenient 2nd floor laundry! The lower level is ready for your choice of carpet to finish it up making additional living area with access to the garage. New hardwood flooring on the first floor, new microwave, HVAC system installed in 2014, roof replaced in2010 and new siding in 2017. Included in the HOA fees are: Exterior Building Maintenance, snow removal, lawn and common area maintenance, pool, tennis courts, management fees, water, recycling and trash fees. One year home warranty will be provided at settlement. Additional pictures will be added soon.
Location
State PA
County Chester
Area East Goshen Twp (10353)
Zoning R5
Rooms
Other Rooms Living Room, Dining Room, Bedroom 2, Kitchen, Basement, Bedroom 1
Basement Full, Garage Access, Fully Finished, Outside Entrance
Interior
Interior Features Ceiling Fan(s), Kitchen - Eat-In, Primary Bath(s)
Hot Water Electric
Heating Forced Air
Cooling Central A/C
Flooring Carpet, Vinyl, Hardwood
Fireplaces Number 1
Equipment Dishwasher, Disposal, Oven - Self Cleaning
Furnishings No
Fireplace Y
Appliance Dishwasher, Disposal, Oven - Self Cleaning
Heat Source Electric
Laundry Upper Floor
Exterior
Parking Features Basement Garage, Garage - Front Entry, Inside Access
Garage Spaces 3.0
Utilities Available Cable TV, Electric Available, Fiber Optics Available, Multiple Phone Lines, Phone, Sewer Available, Under Ground
Amenities Available Club House, Swimming Pool, Tot Lots/Playground, Tennis Courts, Other
Water Access N
Roof Type Pitched,Shingle
Accessibility None
Attached Garage 1
Total Parking Spaces 3
Garage Y
Building
Lot Description Cul-de-sac, No Thru Street
Story 3+
Sewer Public Septic
Water Public
Architectural Style Colonial
Level or Stories 3+
Additional Building Above Grade
New Construction N
Schools
Elementary Schools Glen Acres
Middle Schools Fuggett
High Schools East High
School District West Chester Area
Others
HOA Fee Include Ext Bldg Maint,Snow Removal,All Ground Fee,Common Area Maintenance,Lawn Maintenance,Management,Trash,Pool(s)
Senior Community No
Tax ID 53-06-0623
Ownership Condominium
Acceptable Financing Cash, Conventional, FHA, Negotiable, Private, VA
Horse Property N
Listing Terms Cash, Conventional, FHA, Negotiable, Private, VA
Financing Cash,Conventional,FHA,Negotiable,Private,VA
Special Listing Condition Standard
Leer menos información
¿Quiere saber lo que puede valer su casa? Póngase en contacto con nosotros para una valoración gratuita.

Nuestro equipo está listo para ayudarle a vender su casa por el precio más alto posible, lo antes posible

Bought with Thomas Kerrigan • Long & Foster Real Estate, Inc.
GET MORE INFORMATION



