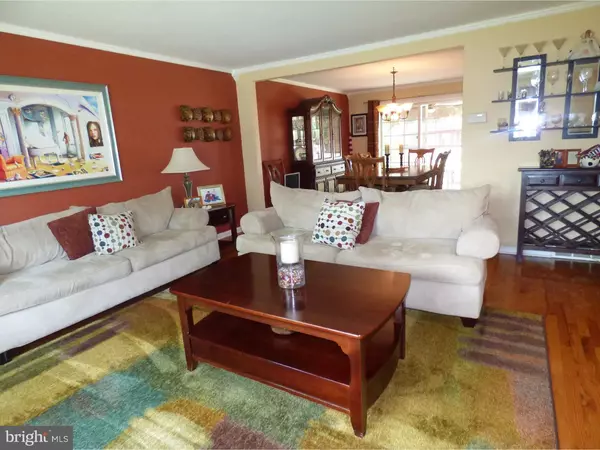Para obtener más información sobre el valor de una propiedad, contáctenos para una consulta gratuita.
Key Details
Property Type Single Family Home
Sub Type Detached
Listing Status Sold
Purchase Type For Sale
Square Footage 2,689 sqft
Price per Sqft $144
Subdivision Brentwood Manor
MLS Listing ID 1009971338
Sold Date 02/22/19
Style Traditional,Split Level
Bedrooms 4
Full Baths 3
Half Baths 1
HOA Y/N N
Abv Grd Liv Area 2,689
Originating Board TREND
Year Built 1955
Annual Tax Amount $6,168
Tax Year 2018
Lot Size 0.258 Acres
Acres 0.26
Lot Dimensions 75
Descripción de la propiedad
WOW!! In the heart of highly desirable Brentwood Manor, this thoughtfully expanded and freshly renovated stone front split has everything you can enjoy; new gourmet kitchen with granite counter and floor, maple cabinets, Fischer Paykel all stainless side by side ref; 5 burner gas stove, ceramic backsplash all new 2018. Upper level master bedroom suite addition with new master bath with marble shower surround of glass enclosure and door, 2 closets, one walk-in. Inviting polished granite foyer opens to gleaming refinished hardwood living/dining rooms Quarter acre backyard features 16 x 20 above ground pool with deck for "jump-in" fun. 2 patios; 8 x 12 is covered and 10 x 20 expansion for parties. HVAC new 2008, roof 2007, parts newer. All replacement windows including gracious front bay.
Location
State PA
County Montgomery
Area Abington Twp (10630)
Zoning N
Rooms
Other Rooms Living Room, Dining Room, Primary Bedroom, Bedroom 2, Bedroom 3, Kitchen, Family Room, Bedroom 1, Other, Attic
Basement Partial
Interior
Interior Features Ceiling Fan(s), Stall Shower
Hot Water Natural Gas
Heating Forced Air
Cooling Central A/C
Fireplace N
Window Features Bay/Bow,Replacement
Heat Source Natural Gas
Laundry Lower Floor
Exterior
Exterior Feature Patio(s), Porch(es)
Parking Features Inside Access, Garage Door Opener
Garage Spaces 4.0
Pool Above Ground
Utilities Available Cable TV
Water Access N
Roof Type Flat,Shingle
Accessibility None
Porch Patio(s), Porch(es)
Attached Garage 1
Total Parking Spaces 4
Garage Y
Building
Lot Description Level
Story Other
Foundation Concrete Perimeter
Sewer Public Sewer
Water Public
Architectural Style Traditional, Split Level
Level or Stories Other
Additional Building Above Grade
New Construction N
Schools
School District Abington
Others
Senior Community No
Tax ID 30-00-39312-006
Ownership Fee Simple
SqFt Source Estimated
Special Listing Condition Standard
Leer menos información
¿Quiere saber lo que puede valer su casa? Póngase en contacto con nosotros para una valoración gratuita.

Nuestro equipo está listo para ayudarle a vender su casa por el precio más alto posible, lo antes posible

Bought with Jason Katz • BHHS Fox & Roach-Haverford
GET MORE INFORMATION




