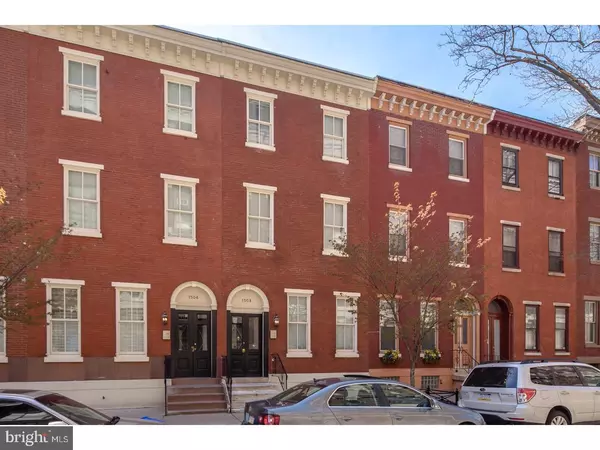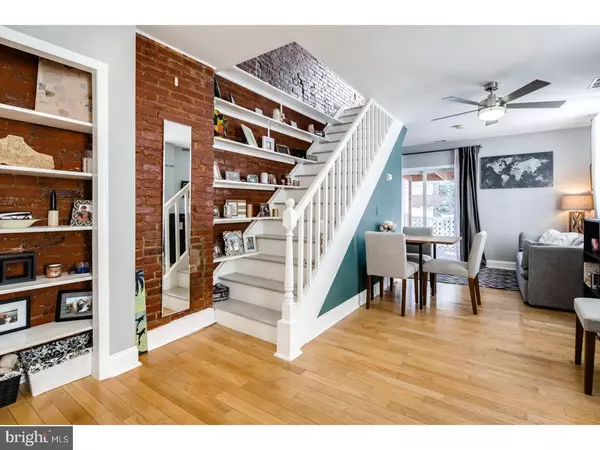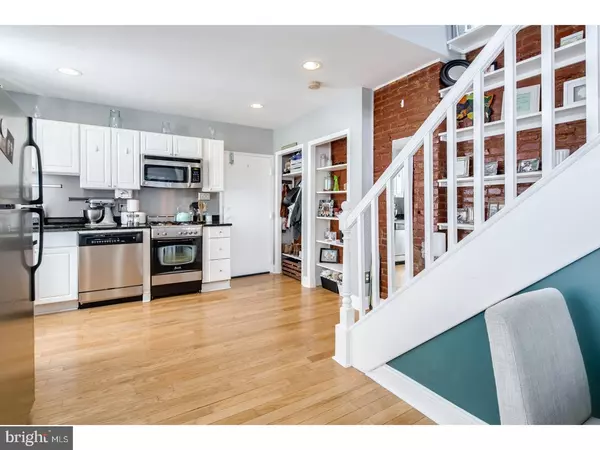Para obtener más información sobre el valor de una propiedad, contáctenos para una consulta gratuita.
Key Details
Property Type Condo
Sub Type Condo/Co-op
Listing Status Sold
Purchase Type For Sale
Square Footage 728 sqft
Price per Sqft $343
Subdivision Fairmount
MLS Listing ID PAPH721040
Sold Date 04/19/19
Style Straight Thru,Bi-level
Bedrooms 1
Full Baths 1
Condo Fees $265/ann
HOA Y/N N
Abv Grd Liv Area 728
Originating Board BRIGHT
Year Built 1917
Annual Tax Amount $2,793
Tax Year 2019
Lot Dimensions 0.00 x 0.00
Descripción de la propiedad
Beautifully renovated Chatham Row condo unit. Feel at home right away... Walk in to open floor plan kitchen/ living room area with custom shelving along and up the stairs. Find relaxation and serenity on the rear deck with planter boxes/ vines growing up trellis over the private deck roof. Plenty of shade and quiet neighbors' yards provide peaceful atmosphere. As you head back inside, go up the painted wood stairwell from the kitchen to the loft/office space where there is a stacked washer/dryer (additional shared washer and dryer are available in basement). Proceed down the hall to the bedroom with custom shelving for clothing & shoes. The bathroom is on your left, which has a stained-glass pattern wrap on the window for privacy and a full tub/shower combo with custom shower head. There is a common basement with additional washer/dryer (no coins!!) and there is also plenty of storage along the basement wall underneath the steps. The gorgeous common area patio is perfect for relaxing in the lounge chairs or entertaining friends with a barbeque--separate side entrance from 15th Street. Don't miss out on this gorgeous unit. It won't last long!! Showings will begin on 3/2/19
Location
State PA
County Philadelphia
Area 19130 (19130)
Zoning RM1
Direction North
Rooms
Basement Other
Main Level Bedrooms 1
Interior
Interior Features Carpet, Ceiling Fan(s), Combination Kitchen/Dining, Combination Kitchen/Living, Floor Plan - Open, Recessed Lighting, Wood Floors
Heating Forced Air
Cooling Central A/C
Flooring Hardwood, Carpet, Ceramic Tile
Equipment Built-In Microwave, Built-In Range, Dishwasher, Disposal, Stainless Steel Appliances, Refrigerator, Washer/Dryer Stacked
Appliance Built-In Microwave, Built-In Range, Dishwasher, Disposal, Stainless Steel Appliances, Refrigerator, Washer/Dryer Stacked
Heat Source Electric
Exterior
Amenities Available Common Grounds, Extra Storage
Water Access N
Accessibility None
Garage N
Building
Story 3+
Sewer Public Sewer
Water Public
Architectural Style Straight Thru, Bi-level
Level or Stories 3+
Additional Building Above Grade, Below Grade
New Construction N
Schools
School District The School District Of Philadelphia
Others
Senior Community No
Tax ID 888049816
Ownership Condominium
Acceptable Financing Cash, Conventional, FHA
Listing Terms Cash, Conventional, FHA
Financing Cash,Conventional,FHA
Special Listing Condition Standard
Leer menos información
¿Quiere saber lo que puede valer su casa? Póngase en contacto con nosotros para una valoración gratuita.

Nuestro equipo está listo para ayudarle a vender su casa por el precio más alto posible, lo antes posible

Bought with George E Maynes • BHHS Fox & Roach-Art Museum



