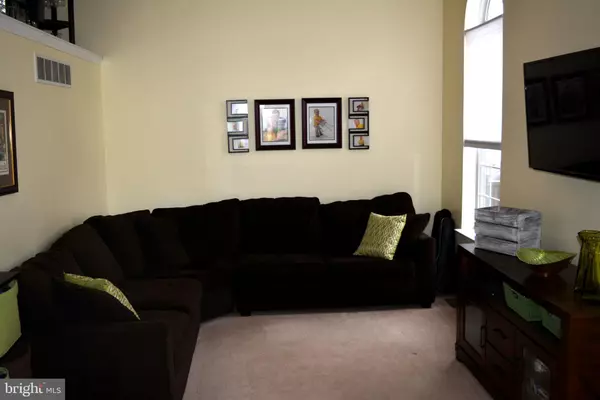Para obtener más información sobre el valor de una propiedad, contáctenos para una consulta gratuita.
Key Details
Property Type Condo
Sub Type Condo/Co-op
Listing Status Sold
Purchase Type For Sale
Square Footage 1,200 sqft
Price per Sqft $171
Subdivision Noble Oaks
MLS Listing ID PAMC551416
Sold Date 04/12/19
Style Colonial
Bedrooms 3
Full Baths 2
Half Baths 1
Condo Fees $145/mo
HOA Y/N N
Abv Grd Liv Area 1,200
Originating Board BRIGHT
Year Built 1996
Annual Tax Amount $4,100
Tax Year 2019
Lot Size 1,563 Sqft
Acres 0.04
Descripción de la propiedad
Beautifully maintained, 3 bedroom, 2.5 bath condominium end unit in a quiet, small and private development setting in the sought after Souderton School District. Cathedral ceiling in great room. Brand new engineered hand-scraped modern oak flooring in the master bedroom, upstairs hall, kitchen, dining room, foyer and downstairs half bath. Newer carpeting in the other two bedrooms. Recently purchased refrigerator, oven(2 wks old), and dishwasher. Updated kitchen with tile back splash and quartz counter-tops and large pantry closet. Updated half bath with granite counter-top and modern brushed nickel fixtures. Updated light fixtures throughout the home. Semi-updated hall full bath and updated master bath, with a repair needed to the stall shower base. Half basement for storage and full laundry with a tool bench for the aspiring do-it-yourself homeowner. Single car garage with opener. Forced air HVAC unit for the whole house. Second story private deck. Brand new deck single entry door with storm door. Low maintenance exterior with the common areas and flower beds maintained by the association. Any enclosed walkways or flower beds attached to the unit are maintained by the homeowner. Close to all local amenities including a 10-15 minute drive to the Colmar train station and 15-20 minutes from rte 476. Long term, 15 year owner and maintained well.
Location
State PA
County Montgomery
Area Telford Boro (10622)
Zoning B
Rooms
Other Rooms Dining Room, Primary Bedroom, Bedroom 2, Bedroom 3, Kitchen, Great Room, Laundry, Storage Room, Bathroom 1, Primary Bathroom
Basement Partial, Poured Concrete, Sump Pump, Garage Access
Interior
Interior Features Bar, Breakfast Area, Combination Kitchen/Dining, Dining Area, Kitchen - Island, Pantry, Stall Shower, Upgraded Countertops, Walk-in Closet(s), Wood Floors
Heating Heat Pump - Electric BackUp
Cooling Central A/C
Equipment Built-In Microwave, Built-In Range, Dishwasher, Disposal, Oven/Range - Electric
Fireplace N
Appliance Built-In Microwave, Built-In Range, Dishwasher, Disposal, Oven/Range - Electric
Heat Source Electric
Laundry Basement
Exterior
Amenities Available None
Water Access N
Accessibility None
Garage N
Building
Story 3+
Sewer Public Sewer
Water Public
Architectural Style Colonial
Level or Stories 3+
Additional Building Above Grade, Below Grade
New Construction N
Schools
High Schools Souderton Area Senior
School District Souderton Area
Others
HOA Fee Include Common Area Maintenance,Ext Bldg Maint,Insurance
Senior Community No
Tax ID 22-02-00401-124
Ownership Condominium
Acceptable Financing Cash, Conventional, USDA
Horse Property N
Listing Terms Cash, Conventional, USDA
Financing Cash,Conventional,USDA
Special Listing Condition Standard
Leer menos información
¿Quiere saber lo que puede valer su casa? Póngase en contacto con nosotros para una valoración gratuita.

Nuestro equipo está listo para ayudarle a vender su casa por el precio más alto posible, lo antes posible

Bought with Thomas L Hoch • RE/MAX Of Reading
GET MORE INFORMATION




