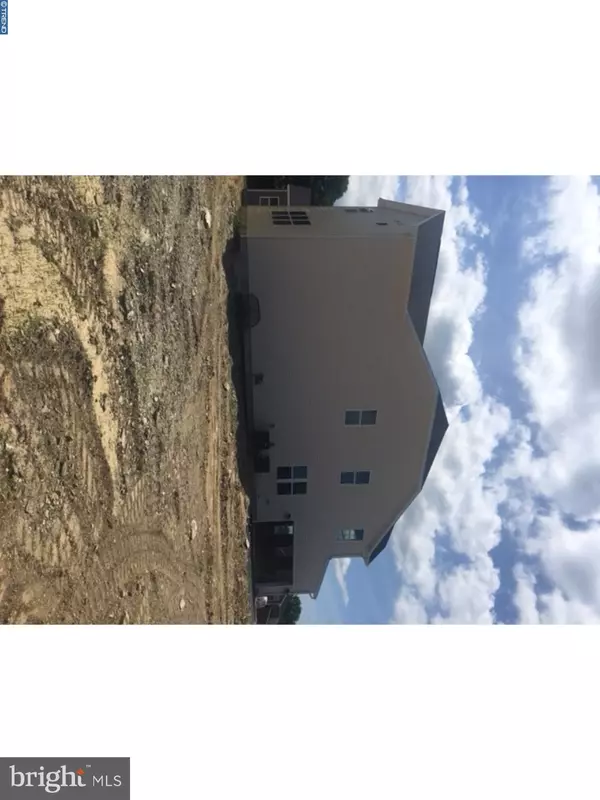Para obtener más información sobre el valor de una propiedad, contáctenos para una consulta gratuita.
Key Details
Property Type Single Family Home
Sub Type Detached
Listing Status Sold
Purchase Type For Sale
Square Footage 3,577 sqft
Price per Sqft $150
Subdivision Stargazer Village
MLS Listing ID 1001917046
Sold Date 03/28/19
Style Traditional
Bedrooms 4
Full Baths 2
HOA Fees $90/mo
HOA Y/N Y
Abv Grd Liv Area 2,890
Originating Board TREND
Year Built 2018
Tax Year 2018
Lot Dimensions 0X0
Descripción de la propiedad
The Stanhope offers just the right amount of space, with the flexibility to customize based on one's lifestyle. The foyer opens up immediately into the light-filled dining room/living room combination. A coat closet is discreetly tucked away between the hallway and the main level powder room. The family room is large enough for any size family gathering, whether it's formal or informal. The dining area and kitchen are located conveniently next to the family room. Kitchen highlights include a large pantry, gourmet island, and 42" cabinetry. Upstairs, you'll discover four bedrooms and two bathrooms along with a laundry room. For a limited time Finished Basement, Morning Room and Gourmet Kitchens are included!
Location
State PA
County Chester
Area West Bradford Twp (10350)
Rooms
Other Rooms Living Room, Dining Room, Primary Bedroom, Bedroom 2, Bedroom 3, Kitchen, Family Room, Bedroom 1
Basement Full, Fully Finished
Interior
Interior Features Butlers Pantry, Kitchen - Eat-In
Hot Water Propane
Heating Hot Water, Energy Star Heating System, Programmable Thermostat
Cooling Central A/C, Energy Star Cooling System
Flooring Wood, Tile/Brick
Equipment Oven - Self Cleaning, Disposal, Energy Efficient Appliances, Built-In Microwave
Fireplace N
Window Features Energy Efficient
Appliance Oven - Self Cleaning, Disposal, Energy Efficient Appliances, Built-In Microwave
Heat Source Propane - Leased
Laundry Upper Floor
Exterior
Garage Spaces 3.0
Utilities Available Cable TV
Water Access N
Roof Type Shingle
Accessibility None
Total Parking Spaces 3
Garage N
Building
Story 2
Foundation Concrete Perimeter
Sewer Public Sewer
Water Public
Architectural Style Traditional
Level or Stories 2
Additional Building Above Grade, Below Grade
Structure Type 9'+ Ceilings
New Construction Y
Schools
School District Downingtown Area
Others
Pets Allowed Y
Senior Community No
Tax ID 50-4-525
Ownership Fee Simple
SqFt Source Estimated
Special Listing Condition Standard
Pets Allowed Case by Case Basis
Leer menos información
¿Quiere saber lo que puede valer su casa? Póngase en contacto con nosotros para una valoración gratuita.

Nuestro equipo está listo para ayudarle a vender su casa por el precio más alto posible, lo antes posible

Bought with Non Subscribing Member • Non Member Office
GET MORE INFORMATION




