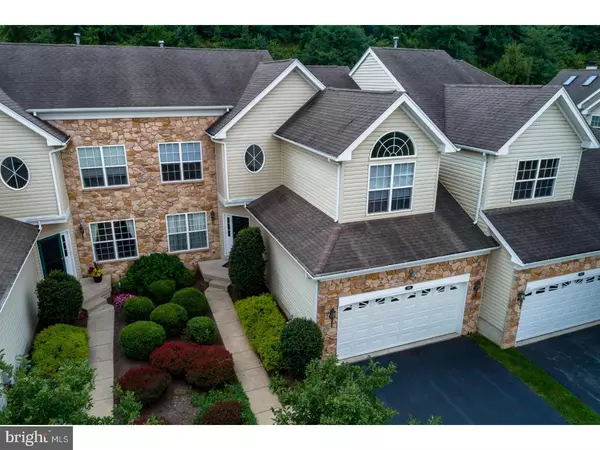Para obtener más información sobre el valor de una propiedad, contáctenos para una consulta gratuita.
Key Details
Property Type Townhouse
Sub Type Interior Row/Townhouse
Listing Status Sold
Purchase Type For Sale
Square Footage 2,844 sqft
Price per Sqft $154
Subdivision Whiteland Woods
MLS Listing ID 1002175860
Sold Date 04/01/19
Style Carriage House
Bedrooms 3
Full Baths 2
Half Baths 1
HOA Fees $265/mo
HOA Y/N Y
Abv Grd Liv Area 2,844
Originating Board TREND
Year Built 2002
Annual Tax Amount $6,921
Tax Year 2018
Lot Size 4,454 Sqft
Acres 0.1
Lot Dimensions 0 X 0
Descripción de la propiedad
IMMACULATE WHITELAND WOODS CARRIAGE HOME! Enjoy low maintenance living in this sunlit 3 bedroom 2.5 bath home which features an open floor plan with hardwood floors throughout the main level as well as crown moulding and recessed lighting in many areas. The main level features a two story foyer, a large dining room , a two story living room with a wall of windows, and a large, open kitchen with breakfast nook and family room with gas fireplace. The kitchen has plenty of cabinet and work space, 42 inch cabinets, corian counter tops, a pantry, ceramic backsplash, and stainless appliances. There is also a powder room and laundry room on the first floor with easy access to a 2 car garage. From the family room there is access to a deck overlooking a private yard. Upstairs there are two generous sized bedrooms and a hall bath with double sinks. There is also a large master suite - the master bedroom has a large walk in closet and the master bath features a jacuzzi tub and double sinks. The finished lower level adds an additional 650 square feet of living space not included in square footage - there is a large area that can be used as a den or play room as well as an additional finished room which would be ideal for an office or 4th bedroom. Turnkey, you can move right in to this beautiful home . The HOA covers all exterior maintenance, lawncare, trash and snow removal and also offers top notch amenities including community pool, tennis courts, walking trail, clubhouse, fitness center. Located in West Chester School District and just minutes from both the Exton and Whitford Train Station, major transportation routes, shopping, movies and restaurants- you cannot beat this location! A one year AHS home warranty is included with purchase.
Location
State PA
County Chester
Area West Whiteland Twp (10341)
Zoning R3
Direction North
Rooms
Other Rooms Living Room, Dining Room, Primary Bedroom, Bedroom 2, Kitchen, Family Room, Bedroom 1, Laundry, Other
Basement Full, Fully Finished
Interior
Interior Features Primary Bath(s), Butlers Pantry, Dining Area
Hot Water Natural Gas
Heating Forced Air
Cooling Central A/C
Flooring Wood, Tile/Brick
Fireplaces Number 1
Fireplaces Type Gas/Propane
Equipment Cooktop, Built-In Range
Fireplace Y
Appliance Cooktop, Built-In Range
Heat Source Natural Gas
Laundry Main Floor
Exterior
Exterior Feature Deck(s)
Parking Features Built In
Garage Spaces 5.0
Amenities Available Swimming Pool, Tennis Courts, Club House, Tot Lots/Playground
Water Access N
Accessibility None
Porch Deck(s)
Attached Garage 2
Total Parking Spaces 5
Garage Y
Building
Lot Description Cul-de-sac, Level
Story 2
Sewer Public Sewer
Water Public
Architectural Style Carriage House
Level or Stories 2
Additional Building Above Grade
Structure Type Cathedral Ceilings
New Construction N
Schools
Elementary Schools Mary C. Howse
Middle Schools Peirce
High Schools B. Reed Henderson
School District West Chester Area
Others
HOA Fee Include Pool(s),Common Area Maintenance,Ext Bldg Maint,Lawn Maintenance,Snow Removal,All Ground Fee,Management
Senior Community No
Tax ID 41-05K-0116
Ownership Fee Simple
SqFt Source Assessor
Special Listing Condition Standard
Leer menos información
¿Quiere saber lo que puede valer su casa? Póngase en contacto con nosotros para una valoración gratuita.

Nuestro equipo está listo para ayudarle a vender su casa por el precio más alto posible, lo antes posible

Bought with Richard Crisafulli • Weichert Realtors



