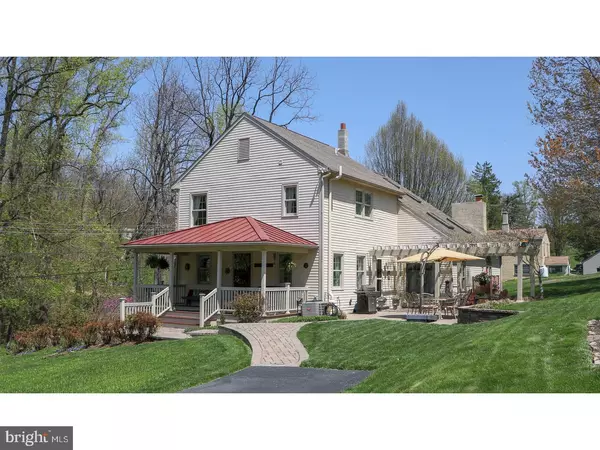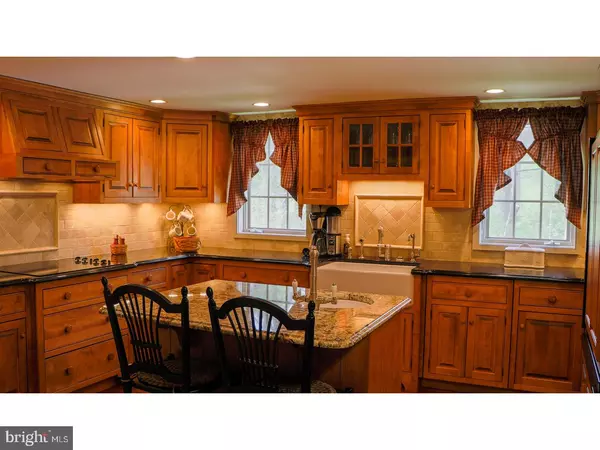Para obtener más información sobre el valor de una propiedad, contáctenos para una consulta gratuita.
Key Details
Property Type Single Family Home
Sub Type Detached
Listing Status Sold
Purchase Type For Sale
Square Footage 2,816 sqft
Price per Sqft $170
Subdivision None Available
MLS Listing ID 1000476576
Sold Date 03/29/19
Style Farmhouse/National Folk,Colonial,Other
Bedrooms 4
Full Baths 2
Half Baths 1
HOA Y/N N
Abv Grd Liv Area 2,816
Originating Board TREND
Year Built 1900
Annual Tax Amount $4,137
Tax Year 2018
Lot Size 1.000 Acres
Acres 1.0
Lot Dimensions 0X0
Descripción de la propiedad
If you like the style and character of 100 year old homes, but want all the modern amenities of the 21st century, then 800 Ravine Road is the home for you! This charming farmhouse has been meticulously updated and expanded to meet all your contemporary desires. The completely renovated kitchen was designed by Paradise kitchen to be the heart of the home. It features Birch cabinetry, granite counter tops, under mount farmhouse sink with Rohl faucet and built in appliances. Friends and family will gather around the breakfast bar/island with an additional prep sink and seating. Off of the kitchen are a powder room and mudroom/laundry room with a rear door to the back paver patio. The family room has a vaulted ceiling with double ventilating skylights, exposed beams, recessed lighting, wood burning fireplace and french doors leading out back to the patio as well. Move back in time into the colonial dining room with exposed beams, wide plank hardwoods, brick wood burning fireplace and side entrance with a split Dutch door. The second floor can be accessed from the original winding staircase off the dining room or up the modern, wide staircase in the living room. The master bedroom has two walk-in closets and a completely renovated en suite bath. Take a luxurious bath in the Bain Ultra Spa soaking tub with Kohler fixtures or enjoy the tiled stall shower. Every detail was thought of, including the 36" double vanities with raised sinks, custom mirrors and skylight. The second floor also has two large additional bedrooms, a study/den, and a second fully renovated bath with soaking soaking tub and ventilating skylight. Stairs lead up to the 4th bedroom with vaulted ceiling and 2 skylights. Additional upgrades include a brand new septic system, Central Air, newer 5 zone heat, Colby and Kolbe replacement windows, water softener system, leafless gutters, stone exterior, Hardie Board siding & storage shed. The full basement can be finished for additional living space. The outdoors offers an acre of Chester County peace and tranquility. You're sure to find a space to fit your mood whether you're barbecuing and entertaining friends under the pergola on the back paver patio or relaxing on the expansive side porch with mahogany floors and red metal roof. Welcome home!
Location
State PA
County Chester
Area East Bradford Twp (10351)
Zoning R2
Rooms
Other Rooms Living Room, Dining Room, Primary Bedroom, Bedroom 2, Bedroom 3, Bedroom 4, Kitchen, Family Room, Laundry, Office, Bathroom 2, Primary Bathroom
Basement Full, Unfinished
Interior
Interior Features Primary Bath(s), Kitchen - Island, Butlers Pantry, Skylight(s), Ceiling Fan(s), Central Vacuum, Exposed Beams, Stall Shower, Dining Area
Hot Water Oil
Heating Baseboard - Hot Water
Cooling Central A/C
Flooring Wood, Tile/Brick, Carpet
Fireplaces Number 2
Fireplaces Type Brick
Equipment Cooktop, Oven - Wall, Dishwasher, Refrigerator, Built-In Microwave
Fireplace Y
Window Features Energy Efficient,Replacement
Appliance Cooktop, Oven - Wall, Dishwasher, Refrigerator, Built-In Microwave
Heat Source Oil
Laundry Main Floor
Exterior
Exterior Feature Patio(s), Porch(es)
Pool Above Ground
Utilities Available Cable TV
Water Access N
Roof Type Shingle,Metal
Accessibility None
Porch Patio(s), Porch(es)
Garage N
Building
Lot Description Sloping
Story 2
Sewer On Site Septic
Water Well
Architectural Style Farmhouse/National Folk, Colonial, Other
Level or Stories 2
Additional Building Above Grade
Structure Type Cathedral Ceilings,Beamed Ceilings
New Construction N
Schools
Middle Schools Peirce
High Schools B. Reed Henderson
School District West Chester Area
Others
Senior Community No
Tax ID 51-03 -0001.0200
Ownership Fee Simple
SqFt Source Assessor
Acceptable Financing Conventional, VA, FHA 203(b)
Listing Terms Conventional, VA, FHA 203(b)
Financing Conventional,VA,FHA 203(b)
Special Listing Condition Standard
Leer menos información
¿Quiere saber lo que puede valer su casa? Póngase en contacto con nosotros para una valoración gratuita.

Nuestro equipo está listo para ayudarle a vender su casa por el precio más alto posible, lo antes posible

Bought with Roseann Tulley • Redfin Corporation
GET MORE INFORMATION




