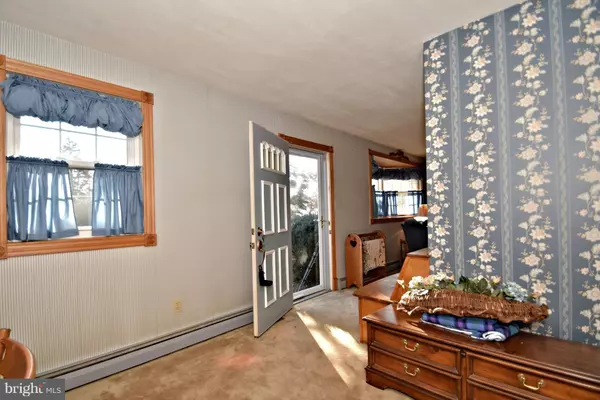Para obtener más información sobre el valor de una propiedad, contáctenos para una consulta gratuita.
Key Details
Property Type Single Family Home
Sub Type Detached
Listing Status Sold
Purchase Type For Sale
Square Footage 1,633 sqft
Price per Sqft $159
Subdivision Sunnyside Farms
MLS Listing ID PAMC249318
Sold Date 03/27/19
Style Ranch/Rambler
Bedrooms 3
Full Baths 2
HOA Y/N N
Abv Grd Liv Area 1,633
Originating Board BRIGHT
Year Built 1965
Annual Tax Amount $5,446
Tax Year 2018
Lot Size 0.661 Acres
Acres 0.66
Descripción de la propiedad
Welcome to your New Home Sweet Home! ***Top 10 Things the Seller Loves About the Home *** 1) Peace and quiet - day and night. enjoyed living here for many years. I can walk the neighborhood any time , day or night. Truly going to miss living here. 2) Good neighbors, they all upkeep their properties and are very friendly. 3) Great township - Low tax, great schools and very helpful township personnel. 4) Good police force (a lot of townships don't have their own anymore), fire company and sewer authority (many townships are privatization theirs). 5) Covenience to everywhere I need to be - stores, malls, Wawa, King of Prussia, Reading & Philadelphia. 6) Love one floor living - convenient and the basement is as large as my living space with lots of storage shelves and rooms. 7) Low Maintenance Home with quality long lasting Vinyl Siding, Metal Roof, Fiberglass Windows on North Side. 8) Inground Fiberglass Pool and Sun Room - so much fun in the summer, great times relaxing with friends. 9) Large Fenced-In Backyard - privacy for the yard and Sun Room. 10) Lots of storage and places to work - 2-car Garage and two Sheds with a breaker box. Lots of High-Quality Maintenance Free Upgrades including: Water Heater (2018), Gas Heater (2018), Heat Pump for Heating and Cooling (2014), Fully Insulated Sun Room with Triple Pane Windows, Siding and Rubber Roof (2017), New Garage Door (2014). Come see today and find your favorites!!
Location
State PA
County Montgomery
Area Lower Providence Twp (10643)
Zoning R2
Direction Southeast
Rooms
Other Rooms Living Room, Dining Room, Primary Bedroom, Sitting Room, Bedroom 2, Bedroom 3, Kitchen, Sun/Florida Room
Basement Full
Main Level Bedrooms 3
Interior
Interior Features Ceiling Fan(s), Chair Railings, Crown Moldings, Dining Area, Floor Plan - Traditional, Formal/Separate Dining Room, Kitchen - Island, Kitchen - Eat-In, Primary Bath(s), Pantry, Stall Shower, Walk-in Closet(s), Window Treatments, Wood Floors
Hot Water Natural Gas
Cooling Central A/C
Flooring Carpet, Hardwood, Vinyl, Tile/Brick
Equipment Dryer, Freezer, Oven/Range - Gas, Range Hood, Refrigerator, Washer, Water Heater - High-Efficiency
Furnishings No
Fireplace N
Window Features Low-E
Appliance Dryer, Freezer, Oven/Range - Gas, Range Hood, Refrigerator, Washer, Water Heater - High-Efficiency
Heat Source Natural Gas
Laundry Basement
Exterior
Parking Features Garage - Side Entry, Garage Door Opener, Inside Access, Oversized
Garage Spaces 6.0
Fence Vinyl, Privacy
Pool In Ground
Utilities Available Cable TV
Water Access N
Roof Type Metal,Shingle,Flat,Architectural Shingle
Street Surface Paved
Accessibility Grab Bars Mod
Road Frontage Public
Attached Garage 2
Total Parking Spaces 6
Garage Y
Building
Story 1
Foundation Block
Sewer Public Sewer
Water Public
Architectural Style Ranch/Rambler
Level or Stories 1
Additional Building Above Grade, Below Grade
New Construction N
Schools
Elementary Schools Woodland
Middle Schools Arcola
High Schools Methacton
School District Methacton
Others
Senior Community No
Tax ID 43-00-08551-001
Ownership Fee Simple
SqFt Source Assessor
Acceptable Financing Cash, Conventional, FHA, FHA 203(b), FHVA, FMHA, FNMA, VA
Horse Property N
Listing Terms Cash, Conventional, FHA, FHA 203(b), FHVA, FMHA, FNMA, VA
Financing Cash,Conventional,FHA,FHA 203(b),FHVA,FMHA,FNMA,VA
Special Listing Condition Standard
Leer menos información
¿Quiere saber lo que puede valer su casa? Póngase en contacto con nosotros para una valoración gratuita.

Nuestro equipo está listo para ayudarle a vender su casa por el precio más alto posible, lo antes posible

Bought with Patricia Tabor • Long & Foster Real Estate, Inc.
GET MORE INFORMATION




