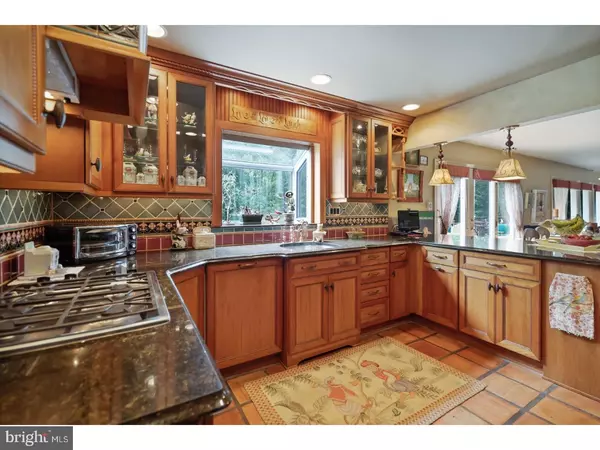Para obtener más información sobre el valor de una propiedad, contáctenos para una consulta gratuita.
Key Details
Property Type Single Family Home
Sub Type Detached
Listing Status Sold
Purchase Type For Sale
Square Footage 3,640 sqft
Price per Sqft $175
Subdivision Mount Eyre Manor
MLS Listing ID 1001800622
Sold Date 01/25/19
Style Traditional
Bedrooms 4
Full Baths 2
Half Baths 1
HOA Y/N N
Abv Grd Liv Area 3,640
Originating Board TREND
Year Built 1987
Annual Tax Amount $12,677
Tax Year 2018
Lot Size 1.375 Acres
Acres 1.37
Lot Dimensions 257X233
Descripción de la propiedad
Prepared to be WOW'D visiting this sensational home in historic Washington Crossing! Extraordinary landscaped grounds and colorful gardens compliment the stunning stone patio and amazing in ground pool with splashing waterfall. The gourmet kitchen offers rich granite counters, top of the line appliances, custom tile backsplash and cabinetry, bar stool seating, pendent lights and greenhouse insert. Kitchen flows into the bright and open Family Room flanked by 3 sets of sliding glass doors overlooking the multi-level deck(with electric controlled awning), specimen trees and pool. With its soaring cathedral ceiling and skylights, built-ins, a stone fireplace and artistic touches, this Family Room is truly a magnificent space. The Living Room conveys elegance of years gone by with handsome fireplace and leading directly to Formal Dining Room. The main level Master Bedroom never ends, with more glass doors to deck, a huge walk in closet, and an "out of this world" Master Bathroom with whirlpool tub, double sink, marble flooring, cathedral ceiling and skylights. A cozy sitting area connects to the Master Bedroom, and has also been used as a Nursery. Completing the main level is a handsome + private main level Office with French doors. Travel upstairs to view 3 additional Bedrooms, one with cathedral ceiling, skylights and 5 X 12 study area, and all with large closets. Each bedroom's designer paint adds to the home's delightful sensations!?Fun and whimsical lower level is finished and provides lighted closets, built ins, sliders to lovely patio and views, and 3 additional storage areas. Home located in award winning Council Rock North S.D., with easy access for commuters. Whole house generator, 2 car attached garage, new water heater, irrigation system, front covered patio, 2 sheds and fabulous curb appeal! Featured in premier community home tour! Situated at the end of a quiet street, among the tree tops, and with a creek view, this idyllic home conveys joy both inside and out!
Location
State PA
County Bucks
Area Upper Makefield Twp (10147)
Zoning CR1
Rooms
Other Rooms Living Room, Dining Room, Primary Bedroom, Bedroom 2, Bedroom 3, Kitchen, Family Room, Bedroom 1, Laundry, Other, Attic
Basement Full, Outside Entrance, Fully Finished
Interior
Interior Features Primary Bath(s), Kitchen - Island, Butlers Pantry, Skylight(s), Ceiling Fan(s), Attic/House Fan, WhirlPool/HotTub, Sprinkler System, Water Treat System, Stall Shower, Kitchen - Eat-In
Hot Water Electric
Heating Forced Air
Cooling Central A/C
Flooring Wood, Fully Carpeted, Tile/Brick, Stone, Marble
Fireplaces Number 2
Fireplaces Type Stone
Equipment Oven - Wall, Oven - Self Cleaning, Dishwasher, Refrigerator, Disposal, Energy Efficient Appliances
Fireplace Y
Window Features Energy Efficient
Appliance Oven - Wall, Oven - Self Cleaning, Dishwasher, Refrigerator, Disposal, Energy Efficient Appliances
Heat Source Oil, Electric
Laundry Main Floor
Exterior
Exterior Feature Deck(s), Patio(s), Porch(es)
Parking Features Inside Access, Garage Door Opener
Garage Spaces 5.0
Fence Other
Pool In Ground
Utilities Available Cable TV
Water Access N
Roof Type Pitched,Shingle
Accessibility None
Porch Deck(s), Patio(s), Porch(es)
Attached Garage 2
Total Parking Spaces 5
Garage Y
Building
Lot Description Sloping, Open, Trees/Wooded, Front Yard, Rear Yard, SideYard(s)
Story 2
Foundation Concrete Perimeter
Sewer On Site Septic
Water Well
Architectural Style Traditional
Level or Stories 2
Additional Building Above Grade
Structure Type Cathedral Ceilings,9'+ Ceilings
New Construction N
Schools
Elementary Schools Sol Feinstone
Middle Schools Newtown
High Schools Council Rock High School North
School District Council Rock
Others
Senior Community No
Tax ID 47-027-023
Ownership Fee Simple
SqFt Source Assessor
Security Features Security System
Acceptable Financing Conventional, VA, FHA 203(b)
Listing Terms Conventional, VA, FHA 203(b)
Financing Conventional,VA,FHA 203(b)
Special Listing Condition Standard
Leer menos información
¿Quiere saber lo que puede valer su casa? Póngase en contacto con nosotros para una valoración gratuita.

Nuestro equipo está listo para ayudarle a vender su casa por el precio más alto posible, lo antes posible

Bought with Mary Camp • RE/MAX Properties - Newtown
GET MORE INFORMATION




