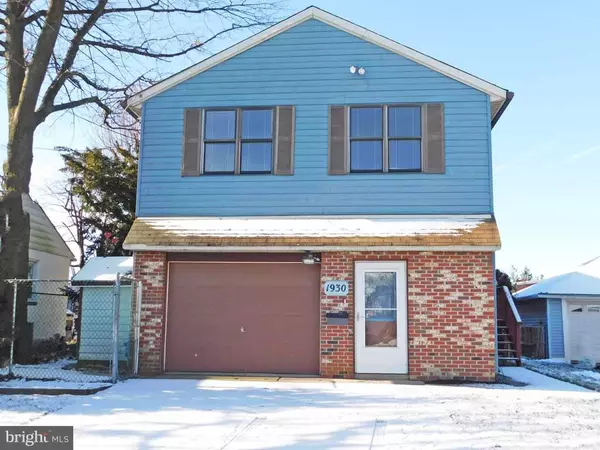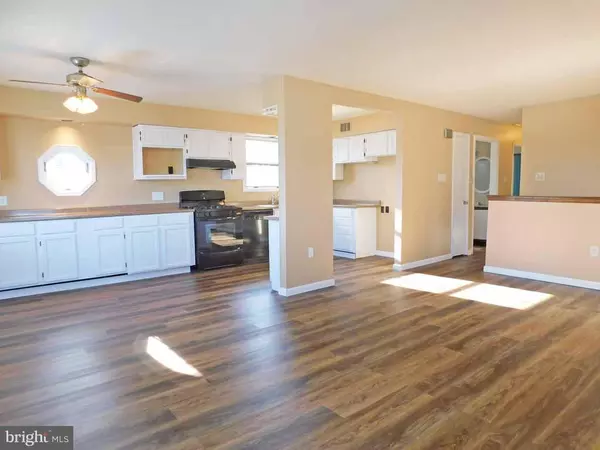Para obtener más información sobre el valor de una propiedad, contáctenos para una consulta gratuita.
Key Details
Property Type Single Family Home
Sub Type Detached
Listing Status Sold
Purchase Type For Sale
Square Footage 2,346 sqft
Price per Sqft $119
Subdivision Bustleton
MLS Listing ID PAPH511012
Sold Date 03/14/19
Style Ranch/Rambler
Bedrooms 4
Full Baths 2
HOA Y/N N
Abv Grd Liv Area 2,346
Originating Board BRIGHT
Year Built 1987
Annual Tax Amount $4,061
Tax Year 2018
Lot Size 8,400 Sqft
Acres 0.19
Descripción de la propiedad
This Somerton single home is set on a wide quiet street. The main level has been recently updated with new wood-laminate flooring and fresh paint. Enjoy the open concept living space surrounded in Pella windows, where the living room is open to the dining area that flows into the updated kitchen featuring abundant clean white cabinets, formica countertops, newer gas range. There are 4 nicely sized bedrooms all with ceiling fans. The bathroom offers double bowl vanity, tub/shower, and upgraded ceramic tile floor. Expanded master suite w/adjoining office and twin closets. The lower level will exceed your expectations with super spacious FamilyRoom perfectfor entertaining including wet bar accented by stacked stone wall, mini frig and mounted TV. The full bathroom has a stand-up shower w/safety bar perfectfor an in-law suit (no steps to enter this level). You ll find the 4th bedroom and laundry/utility room w/utility tub, custom cabinets, tile backsplash, undercabinet lighting. The front entrance of the home brings you straight into a craft room w/custom cabinets, mini freezer, and storage units. This space is open to the garage and workbench. The fenced back yard is an island like oasis, swimming pool, covered tiki bar, covered patio, playground swings and a rock-climbing wall, mature privacy landscaping, and custom stamped concrete sidewalks. Additional features: insulated wood windows w/interior Close to public transportation, shopping and dining; enjoy city living with a suburb feel!
Location
State PA
County Philadelphia
Area 19116 (19116)
Zoning RSA2
Rooms
Other Rooms Living Room, Dining Room, Primary Bedroom, Bedroom 2, Bedroom 3, Kitchen, Family Room, Office, Workshop
Basement Partial
Main Level Bedrooms 1
Interior
Interior Features Bar, Carpet, Ceiling Fan(s), Combination Dining/Living, Store/Office, Wood Floors
Heating Forced Air
Cooling Central A/C
Flooring Carpet, Concrete, Hardwood, Vinyl
Equipment Dishwasher, Freezer, Refrigerator, Water Heater, Built-In Range
Fireplace N
Appliance Dishwasher, Freezer, Refrigerator, Water Heater, Built-In Range
Heat Source Natural Gas
Exterior
Exterior Feature Patio(s)
Parking Features Garage - Front Entry, Garage Door Opener
Garage Spaces 2.0
Pool Above Ground
Water Access N
Roof Type Pitched,Shingle
Accessibility None
Porch Patio(s)
Attached Garage 2
Total Parking Spaces 2
Garage Y
Building
Lot Description Rear Yard
Story 2
Sewer Public Sewer
Water Public
Architectural Style Ranch/Rambler
Level or Stories 2
Additional Building Above Grade, Below Grade
New Construction N
Schools
Elementary Schools Anne Frank
Middle Schools Baldi
High Schools George Washington
School District The School District Of Philadelphia
Others
Senior Community No
Tax ID 582066700
Ownership Fee Simple
SqFt Source Assessor
Horse Property N
Special Listing Condition Standard
Leer menos información
¿Quiere saber lo que puede valer su casa? Póngase en contacto con nosotros para una valoración gratuita.

Nuestro equipo está listo para ayudarle a vender su casa por el precio más alto posible, lo antes posible

Bought with Lindsay B Good • KW Philly



