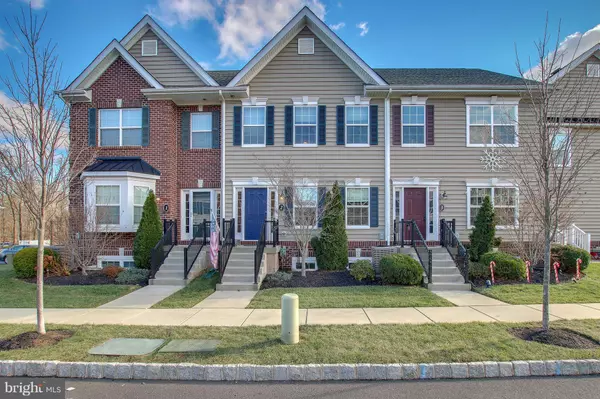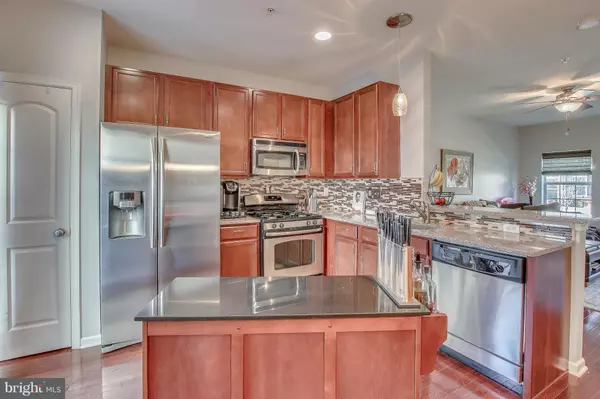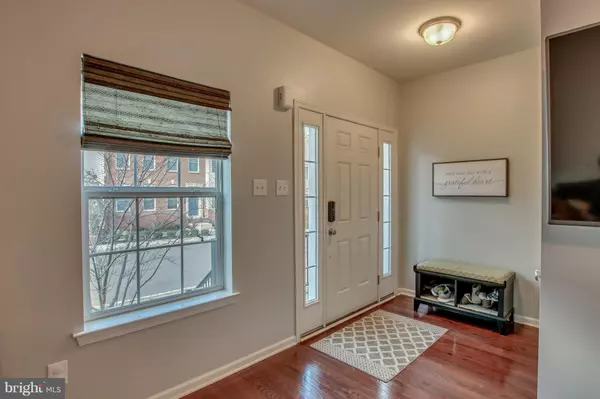Para obtener más información sobre el valor de una propiedad, contáctenos para una consulta gratuita.
Key Details
Property Type Townhouse
Sub Type Interior Row/Townhouse
Listing Status Sold
Purchase Type For Sale
Square Footage 1,750 sqft
Price per Sqft $161
Subdivision Carriage Hill
MLS Listing ID PABU203974
Sold Date 03/11/19
Style Colonial
Bedrooms 2
Full Baths 2
Half Baths 1
HOA Fees $165/mo
HOA Y/N Y
Abv Grd Liv Area 1,200
Originating Board BRIGHT
Year Built 2012
Annual Tax Amount $4,223
Tax Year 2018
Descripción de la propiedad
Welcome to 3752 William Daves Road #2, located in the desirable Carriage Hill neighborhood, minutes from downtown Doylestown. This well cared for 2 bedroom, 2 1/2 bath home is move in ready. Enter the home you will find hardwoods on the entire first floor, an open living room to kitchen concept, ideal for today's lifestyle. The kitchen has been upgraded with custom granite counters, 42" cabinets, stainless steel appliances and a breakfast bar area. Walk out the back sliders onto a private patio which is great for your summer barbeque or a quiet morning coffee. The second floor has a large owners bedroom, walk in closet and it's own en-suite. The owners bath has dual vanities, upgraded cabinets, and shower door ceramic tile throughout. The front bedroom is roomy along with the 2nd full bath on this floor. The hidden gem is the finished basement, perfect for entertaining, watching the big or a home office space. The laundry room is located on the lower level along with storage space. Carriage Hill is also conveniently located near Peace Valley Park, Doylestown's shopping, museum and restaurant district and all major traffic routes, 202, 611 and 313. Schedule a showing today and let Carriage Hill be your next place to call home.
Location
State PA
County Bucks
Area Plumstead Twp (10134)
Zoning R1A
Rooms
Other Rooms Primary Bedroom, Bedroom 2, Kitchen, Family Room, Breakfast Room
Basement Full, Fully Finished
Interior
Interior Features Breakfast Area, Carpet, Ceiling Fan(s), Combination Dining/Living, Efficiency, Floor Plan - Open, Kitchen - Eat-In, Primary Bath(s), Recessed Lighting, Sprinkler System, Upgraded Countertops, Walk-in Closet(s)
Hot Water Propane
Heating Forced Air
Cooling Central A/C
Flooring Ceramic Tile, Hardwood
Equipment Dishwasher, Disposal, Exhaust Fan, Built-In Microwave, Oven/Range - Gas, Water Conditioner - Owned, Water Heater - High-Efficiency
Furnishings No
Fireplace N
Window Features Low-E
Appliance Dishwasher, Disposal, Exhaust Fan, Built-In Microwave, Oven/Range - Gas, Water Conditioner - Owned, Water Heater - High-Efficiency
Heat Source Natural Gas
Exterior
Utilities Available Cable TV, Phone, Propane
Water Access N
Roof Type Asphalt
Accessibility Level Entry - Main
Garage N
Building
Story 2
Foundation Concrete Perimeter
Sewer Public Sewer
Water Public
Architectural Style Colonial
Level or Stories 2
Additional Building Above Grade, Below Grade
Structure Type Dry Wall
New Construction N
Schools
Elementary Schools Groveland
Middle Schools Tohickon
High Schools Central Bucks High School West
School District Central Bucks
Others
HOA Fee Include Lawn Maintenance,Snow Removal,Trash
Senior Community No
Tax ID 34-008-463
Ownership Fee Simple
SqFt Source Assessor
Acceptable Financing Cash, Conventional, FHA, VA
Listing Terms Cash, Conventional, FHA, VA
Financing Cash,Conventional,FHA,VA
Special Listing Condition Standard
Leer menos información
¿Quiere saber lo que puede valer su casa? Póngase en contacto con nosotros para una valoración gratuita.

Nuestro equipo está listo para ayudarle a vender su casa por el precio más alto posible, lo antes posible

Bought with Lauren Talvet • BHHS Fox & Roach-Southampton



