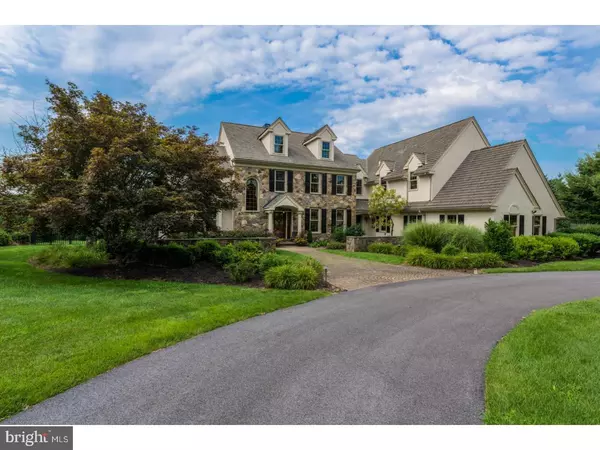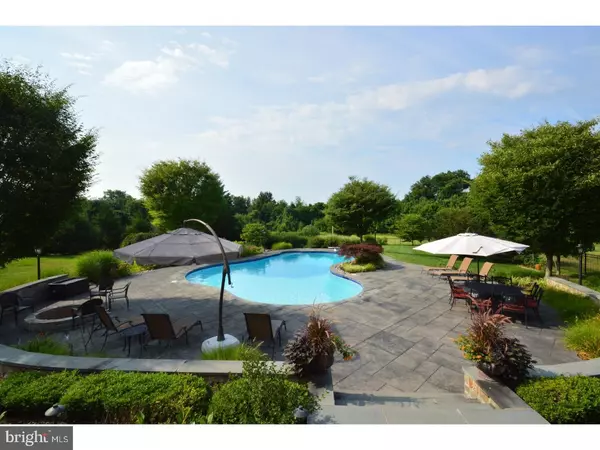Para obtener más información sobre el valor de una propiedad, contáctenos para una consulta gratuita.
Key Details
Property Type Single Family Home
Sub Type Detached
Listing Status Sold
Purchase Type For Sale
Square Footage 5,314 sqft
Price per Sqft $176
Subdivision Fawn Run
MLS Listing ID 1004320471
Sold Date 12/31/18
Style Colonial,Traditional
Bedrooms 5
Full Baths 4
Half Baths 4
HOA Y/N N
Abv Grd Liv Area 5,314
Originating Board TREND
Year Built 1996
Annual Tax Amount $21,760
Tax Year 2018
Lot Size 1.942 Acres
Acres 1.94
Lot Dimensions 2.00
Descripción de la propiedad
Arguably the best Value on the MARKET today! A few personal touches can make this house YOUR home! Stucco completed on this Elegant & Spacious custom 5 bdr home in Unionville/Chadds Ford award winning schools, enter circular driveway, a GORGEOUS lot w/ Amazing southern exposure to this Pool, all backing to woods offering privacy! This home boasts an open floor plan, the 2-story foyer opens to a Formal Dining Room & Living Room with custom molding & columns, offering a 2 sided fireplace to the Family Rm & views to the rear yard & country side! 2-story Family Room with floor to ceiling stone fireplace, built-in custom bar with refrigerator & french doors to the rear deck. Large Gourmet Cherry Kitchen, a chefs delight, Subzero, newer appliances, granite, built in-desk area opens to breakfast room w/ a french door to rear deck with retractable motorized awning and rear stairs to the 2nd floor. The Laundry room offers access to side entry & 3 car Garage. There are 2 separate stair cases to the lower level. The 2nd floor offers a formal Master Bedroom with a view like NO other! A fireplace, his/her walk-in closets, an updated bathroom with oversized shower & custom travertine tile. 2nd Bedroom has private bathroom w/a large walk-in closet. 3rd & 4th bedrooms share a Jack/Jill large bathroom. The Large 5th bedroom offers a private bathroom and extra closet space. Don't miss the Laundry chute from the upper hallway. There is also potential for more space with a walk-up 3rd floor / attic space. Enjoy the rear Oasis! This home boasts a 45,000 thousand gallon Carlton Pool including a large stamped concrete deck area, over 1,000 sq. ft. w/ a fire pit, volleyball/ grass area for sports inside rear fence as well as open space to a tree lined rear yard! Not expecting to move, Sellers lovingly maintained & cared for this home by adding All New Weather Shield Windows, did precautionary / preventative maintenance to the stucco(see report & repair), painted the entire home in elastomeric stucco paint, sealed the Cedar roof, & added a whole house generator. Home offers exceptional masonry, hardwoods through out 1st floor and 2nd floor hall way, central vacuum, 2 wells, 16-zone irrigation sys., rear koi pond, extensive landscaping, circular driveway, front courtyard & 3rd floor stairs to attic for additional potential, plus a PREMIUM location IN A top AWARD WINNING school district. Amazing access to PA airport, major roadways & shopping! No association here, Motivated SELLER!
Location
State PA
County Delaware
Area Chadds Ford Twp (10404)
Zoning RESID
Rooms
Other Rooms Living Room, Dining Room, Primary Bedroom, Bedroom 2, Bedroom 3, Kitchen, Family Room, Bedroom 1, Laundry, Other, Attic
Basement Full, Unfinished, Outside Entrance
Interior
Interior Features Primary Bath(s), Kitchen - Island, Butlers Pantry, Sprinkler System, 2nd Kitchen, Wet/Dry Bar, Dining Area
Hot Water Natural Gas
Heating Heat Pump(s)
Cooling Central A/C
Flooring Wood, Fully Carpeted
Fireplaces Type Stone
Equipment Oven - Double, Refrigerator, Disposal
Fireplace N
Appliance Oven - Double, Refrigerator, Disposal
Heat Source Electric
Laundry Main Floor
Exterior
Parking Features Garage - Side Entry
Garage Spaces 6.0
Pool In Ground
Utilities Available Natural Gas Available
Water Access N
Roof Type Wood
Accessibility None
Attached Garage 3
Total Parking Spaces 6
Garage Y
Building
Lot Description Cul-de-sac, Trees/Wooded
Story 2
Foundation Stone, Concrete Perimeter
Sewer On Site Septic
Water Well
Architectural Style Colonial, Traditional
Level or Stories 2
Additional Building Above Grade
New Construction N
Schools
Elementary Schools Chadds Ford
Middle Schools Charles F. Patton
High Schools Unionville
School District Unionville-Chadds Ford
Others
Senior Community No
Tax ID 04-00-00086-16
Ownership Fee Simple
SqFt Source Assessor
Security Features Security System
Special Listing Condition Standard
Leer menos información
¿Quiere saber lo que puede valer su casa? Póngase en contacto con nosotros para una valoración gratuita.

Nuestro equipo está listo para ayudarle a vender su casa por el precio más alto posible, lo antes posible

Bought with Jeff Bollinger • BHHS Fox & Roach - Hockessin
GET MORE INFORMATION




