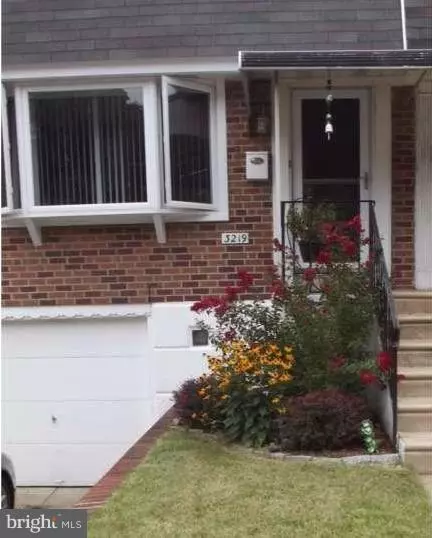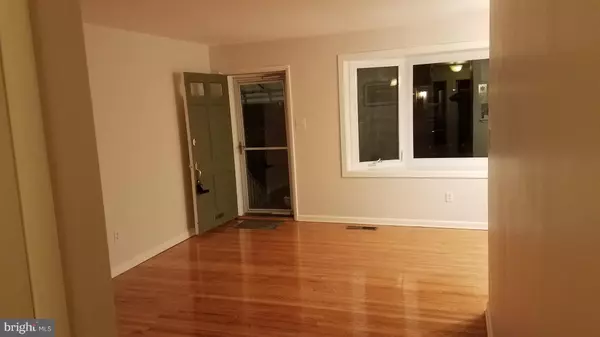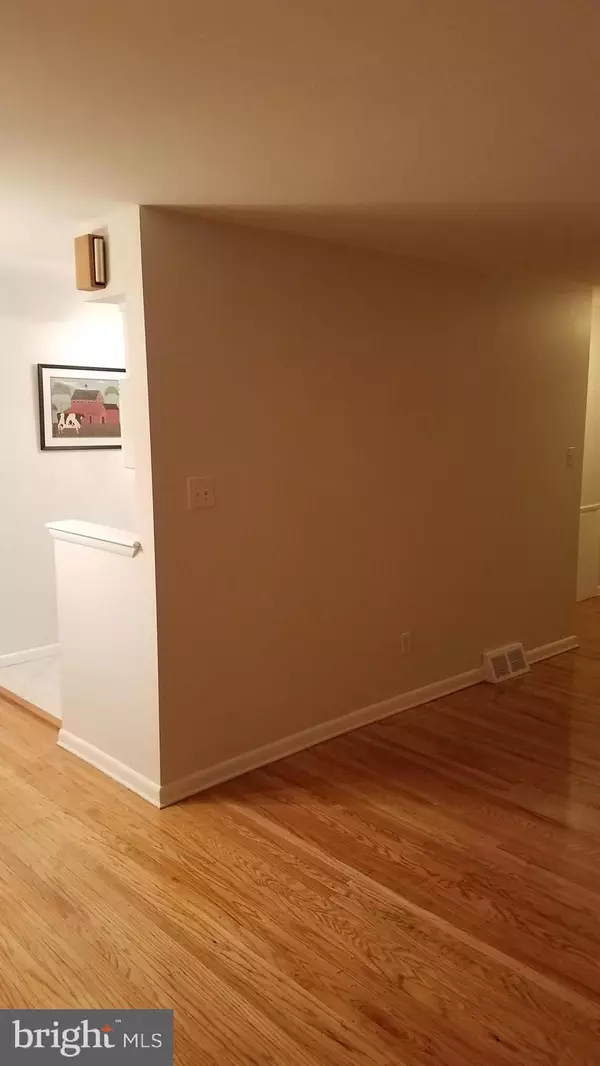Para obtener más información sobre el valor de una propiedad, contáctenos para una consulta gratuita.
Key Details
Property Type Townhouse
Sub Type Interior Row/Townhouse
Listing Status Sold
Purchase Type For Sale
Square Footage 1,400 sqft
Price per Sqft $135
Subdivision Modena Park
MLS Listing ID PAPH511820
Sold Date 03/01/19
Style AirLite
Bedrooms 2
Full Baths 1
Half Baths 1
HOA Y/N N
Abv Grd Liv Area 800
Originating Board BRIGHT
Year Built 1973
Annual Tax Amount $2,403
Tax Year 2020
Lot Size 1,805 Sqft
Acres 0.04
Descripción de la propiedad
Welcome to 3219 Rhett Road! Come see this updated 2 bedroom raised ranch that has been updated beautifully. As you enter the front door, please notice the newly refinished hardwood floors that extend through the main floor. The kitchen has been updated with a ceramic tile floor, and new modern appliances. The hall bath is completely remodeled - even the skylight! There are two bedrooms with ample closet space. In the completely finished lower level, enjoy the large living space, and remodeled half bath. There is a large finished laundry room in the back with a utility sink. Through the inside access, there is a 1 car garage with an electric opener and plenty of storage. Please note that the seller has made many upgrades over the past 5 years! - Newly refinished hardwoods, Remodeled Baths, Replaced main roof and shingle facade, Replaced Central A/C, New French doors on lower level, New bay window in living/dining room, New screen door, New block garden retaining wall/planter in rear yard, New garage door. The house was also just neutrally painted throughout. Don't miss this opportunity to be the next owner of this great house!
Location
State PA
County Philadelphia
Area 19154 (19154)
Zoning RSA4
Rooms
Other Rooms Living Room, Dining Room, Bedroom 2, Family Room, Bedroom 1, Laundry
Basement Full
Main Level Bedrooms 2
Interior
Interior Features Carpet, Ceiling Fan(s), Combination Dining/Living, Skylight(s), Wood Floors
Hot Water Natural Gas
Heating Forced Air
Cooling Central A/C
Flooring Carpet, Hardwood, Ceramic Tile
Equipment Built-In Microwave, Disposal, Dryer, Dryer - Gas, Exhaust Fan, Microwave, Oven - Self Cleaning, Oven - Single, Oven/Range - Gas, Refrigerator, Washer, Water Heater
Window Features Bay/Bow,Replacement
Appliance Built-In Microwave, Disposal, Dryer, Dryer - Gas, Exhaust Fan, Microwave, Oven - Self Cleaning, Oven - Single, Oven/Range - Gas, Refrigerator, Washer, Water Heater
Heat Source Natural Gas
Laundry Basement, Lower Floor
Exterior
Parking Features Basement Garage, Garage Door Opener, Inside Access
Garage Spaces 1.0
Water Access N
Roof Type Flat
Accessibility 2+ Access Exits
Attached Garage 1
Total Parking Spaces 1
Garage Y
Building
Story 1
Sewer Public Sewer
Water Public
Architectural Style AirLite
Level or Stories 1
Additional Building Above Grade, Below Grade
Structure Type Dry Wall
New Construction N
Schools
School District The School District Of Philadelphia
Others
Senior Community No
Tax ID 662471200
Ownership Fee Simple
SqFt Source Assessor
Acceptable Financing Cash, Conventional, FHA, VA
Horse Property N
Listing Terms Cash, Conventional, FHA, VA
Financing Cash,Conventional,FHA,VA
Special Listing Condition Standard
Leer menos información
¿Quiere saber lo que puede valer su casa? Póngase en contacto con nosotros para una valoración gratuita.

Nuestro equipo está listo para ayudarle a vender su casa por el precio más alto posible, lo antes posible

Bought with Kimberley A Porter • RE/MAX 440 - Doylestown
GET MORE INFORMATION




