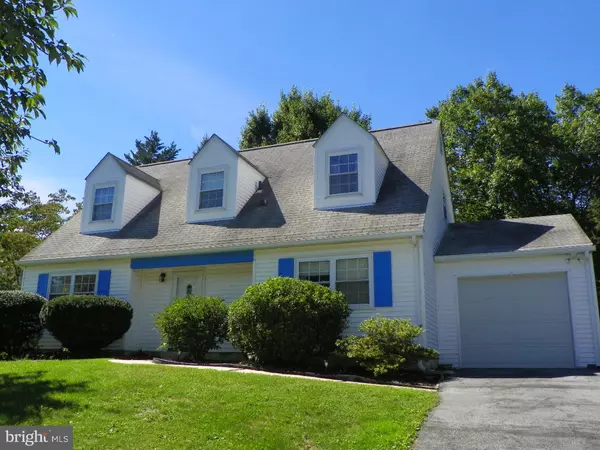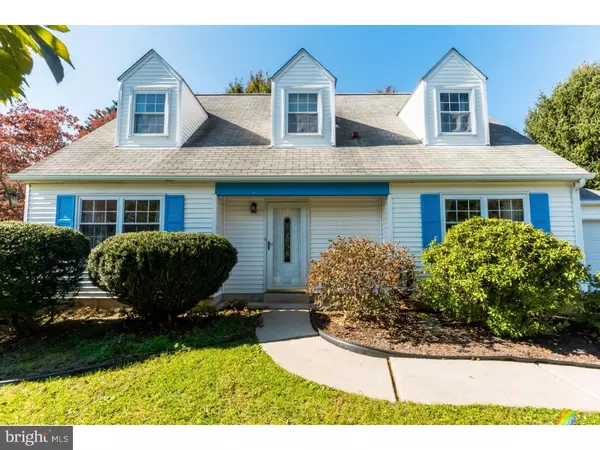Para obtener más información sobre el valor de una propiedad, contáctenos para una consulta gratuita.
Key Details
Property Type Single Family Home
Sub Type Detached
Listing Status Sold
Purchase Type For Sale
Square Footage 1,705 sqft
Price per Sqft $203
Subdivision Whiteland Glen
MLS Listing ID 1007537270
Sold Date 02/13/19
Style Cape Cod
Bedrooms 3
Full Baths 2
HOA Y/N N
Abv Grd Liv Area 1,705
Originating Board TREND
Year Built 1981
Annual Tax Amount $3,447
Tax Year 2018
Lot Size 0.556 Acres
Acres 0.56
Lot Dimensions .56 ACRE
Descripción de la propiedad
Hurry to see this ready to move in Cape Cod style home in the popular community of Whiteland Glen. You'll be proud to welcome family and friends into your new home featuring a spacious bright living room w/propane fireplace, a beautifully remodeled (2010) eat in kitchen w/maple cabinetry, Silstone counters, tile back splash, dishwasher, microwave, flat top electric range and refrigerator, the family room addition just off the kitchen provides great space for fun and relaxation and opens to the rear patio and park like yard for outdoor enjoyment. Plus a 1st floor master bedroom and full bath, two large 2nd floor bedrooms, an updated hall bath and 2nd floor office. The washer dryer & refrigerator are included for easy move in as well as a 1 year AHS Home Warranty. This peaceful setting is conveniently located within minutes of a wide variety of of shopping & dining experiences in West Chester Borough & Main Street at Exton, Rts 30, 100, 202 & the PA Turnpike, within an hour to Philadelphia & Wilmington. In the acclaimed West Chester School District with low taxes that enhance affordability. This home is worth your careful consideration. Be sure to click the camera icon for a video tour. Take a look then take action.
Location
State PA
County Chester
Area West Whiteland Twp (10341)
Zoning R2
Rooms
Other Rooms Living Room, Primary Bedroom, Bedroom 2, Kitchen, Family Room, Bedroom 1
Main Level Bedrooms 1
Interior
Interior Features Butlers Pantry, Skylight(s), Ceiling Fan(s), Kitchen - Eat-In
Hot Water Electric
Heating Baseboard - Electric
Cooling Central A/C
Flooring Fully Carpeted, Vinyl, Tile/Brick
Fireplace N
Heat Source Electric
Laundry Main Floor
Exterior
Exterior Feature Patio(s)
Parking Features Inside Access, Garage Door Opener
Garage Spaces 4.0
Utilities Available Cable TV
Water Access N
Roof Type Shingle
Accessibility None
Porch Patio(s)
Attached Garage 1
Total Parking Spaces 4
Garage Y
Building
Lot Description Front Yard, Rear Yard
Story 1.5
Sewer Public Sewer
Water Public
Architectural Style Cape Cod
Level or Stories 1.5
Additional Building Above Grade
Structure Type Cathedral Ceilings
New Construction N
Schools
School District West Chester Area
Others
Senior Community No
Tax ID 41-08C-0044
Ownership Fee Simple
SqFt Source Assessor
Acceptable Financing Conventional, VA, FHA 203(b)
Listing Terms Conventional, VA, FHA 203(b)
Financing Conventional,VA,FHA 203(b)
Special Listing Condition Standard
Leer menos información
¿Quiere saber lo que puede valer su casa? Póngase en contacto con nosotros para una valoración gratuita.

Nuestro equipo está listo para ayudarle a vender su casa por el precio más alto posible, lo antes posible

Bought with Brad R Moore • KW Greater West Chester



