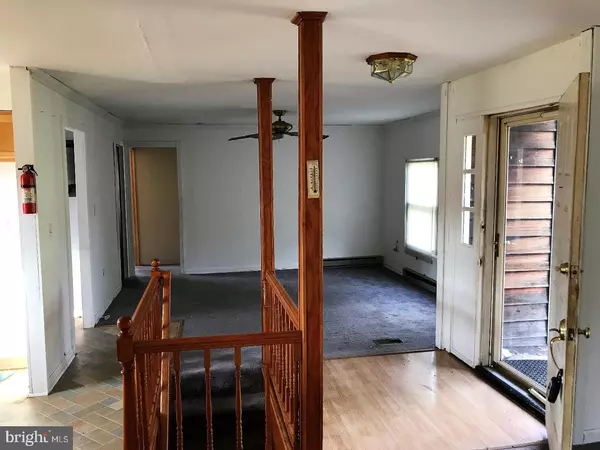Para obtener más información sobre el valor de una propiedad, contáctenos para una consulta gratuita.
Key Details
Property Type Single Family Home
Sub Type Detached
Listing Status Sold
Purchase Type For Sale
Square Footage 1,273 sqft
Price per Sqft $122
Subdivision None Available
MLS Listing ID 1000464426
Sold Date 01/30/19
Style Other
Bedrooms 5
Full Baths 3
HOA Y/N N
Abv Grd Liv Area 1,273
Originating Board TREND
Year Built 1986
Annual Tax Amount $4,251
Tax Year 2018
Lot Size 3.250 Acres
Acres 3.25
Lot Dimensions 0X0
Descripción de la propiedad
Located in Upper Saucon Township this home has potentially 5 bedrooms, 3 full baths, and 3.25 acres. After walking into the foyer, you are greeted by a living room, and dining room with an open floor plan. There is also an open kitchen with a breakfast bar. The master bedroom is on the first floor, with a full master bath and walk-in closet. There are two other bedrooms with a shared closet on the first floor. Downstairs, there is a spacious family room with a coal stove, a door that opens up to the garage, and sliding doors that open up to a patio. Off of the family room are two more rooms, use one as an office and one as a guest room and another full bath. One car attached garage and utility shed for outside storage. Newer roof with 30 year warranty. Located in a private location, yet close to major highways. This is a double wide mobile home on a foundation. Financing has been an issue. please check with your lender. may have to be a cash only purchase. it looks like this property is in a flood zone.
Location
State PA
County Lehigh
Area Upper Saucon Twp (12322)
Zoning AP
Rooms
Other Rooms Living Room, Dining Room, Primary Bedroom, Bedroom 2, Kitchen, Family Room, Bedroom 1, Laundry, Other
Basement Full
Main Level Bedrooms 5
Interior
Hot Water Electric
Heating Baseboard - Electric
Cooling Wall Unit
Flooring Fully Carpeted, Vinyl
Fireplaces Number 1
Fireplaces Type Brick
Fireplace Y
Heat Source Electric
Laundry Main Floor
Exterior
Parking Features Garage - Side Entry
Garage Spaces 4.0
Water Access N
Accessibility None
Attached Garage 1
Total Parking Spaces 4
Garage Y
Building
Story 1
Sewer On Site Septic
Water Well
Architectural Style Other
Level or Stories 1
Additional Building Above Grade
New Construction N
Schools
School District Southern Lehigh
Others
Senior Community No
Tax ID 640495192546-00001
Ownership Fee Simple
SqFt Source Estimated
Special Listing Condition Short Sale
Leer menos información
¿Quiere saber lo que puede valer su casa? Póngase en contacto con nosotros para una valoración gratuita.

Nuestro equipo está listo para ayudarle a vender su casa por el precio más alto posible, lo antes posible

Bought with Dulce M. Ridder • BHHS Fox & Roach-Macungie
GET MORE INFORMATION




