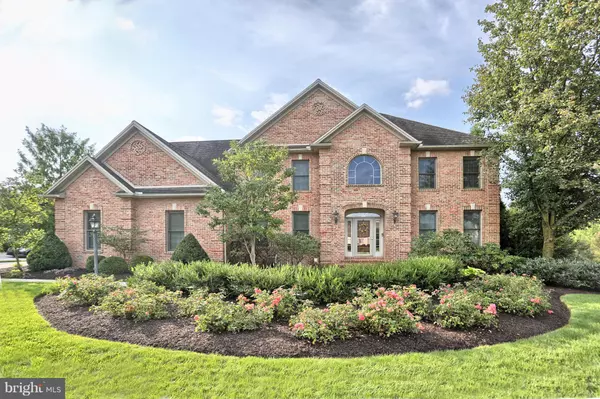Para obtener más información sobre el valor de una propiedad, contáctenos para una consulta gratuita.
Key Details
Property Type Single Family Home
Sub Type Detached
Listing Status Sold
Purchase Type For Sale
Square Footage 4,122 sqft
Price per Sqft $122
Subdivision Floribunda Heights
MLS Listing ID 1002343962
Sold Date 02/15/19
Style Traditional
Bedrooms 4
Full Baths 3
Half Baths 1
HOA Y/N N
Abv Grd Liv Area 2,857
Originating Board BRIGHT
Year Built 1999
Annual Tax Amount $6,473
Tax Year 2018
Lot Size 0.470 Acres
Acres 0.47
Descripción de la propiedad
Exceptionally maintained and updated 2 story home on a private, cul-de-sac lot in popular Floribunda Heights. The open floor plan makes this a great house for family and entertaining. It offers a 2 story foyer, front & rear staircases, hardwood floors, granite counter-tops, built-in bookcases, and family room with gas fireplace. A large master suite with the second gas fireplace and over-sized walk-in closet on the upper level. The lower level is finished and features playroom and large entertaining area with built-in bar & large built-in entertaining center with the 3rd gas fireplace. The lower level exits to a paver patio, which is covered by the huge covered porch that is off from the kitchen, breakfast area on the main floor A side-entry 3 car garage has ample storage, and the backyard is extremely well landscaped, offering a firepit surrounded by an additional paver patio and stone walls.
Location
State PA
County Cumberland
Area East Pennsboro Twp (14409)
Zoning RESIDENTIAL
Rooms
Other Rooms Living Room, Dining Room, Primary Bedroom, Sitting Room, Bedroom 2, Bedroom 3, Bedroom 4, Kitchen, Game Room, Family Room, Foyer, Breakfast Room, Great Room, Bathroom 2, Bathroom 3, Primary Bathroom
Basement Daylight, Partial, Full, Outside Entrance, Fully Finished, Walkout Level, Windows, Rear Entrance, Interior Access, Heated
Interior
Interior Features Breakfast Area, Carpet, Double/Dual Staircase, Family Room Off Kitchen, Floor Plan - Open, Formal/Separate Dining Room, Kitchen - Eat-In, Kitchen - Gourmet, Kitchen - Island, Primary Bath(s), Pantry, Stall Shower, Upgraded Countertops, Walk-in Closet(s), Wine Storage, Kitchenette, Sprinkler System, Wet/Dry Bar, Wood Floors
Heating Forced Air
Cooling Central A/C
Flooring Hardwood
Fireplaces Number 3
Fireplaces Type Gas/Propane
Equipment Built-In Microwave, Dishwasher, Disposal, Refrigerator, Stainless Steel Appliances, Oven/Range - Gas, Range Hood
Fireplace Y
Appliance Built-In Microwave, Dishwasher, Disposal, Refrigerator, Stainless Steel Appliances, Oven/Range - Gas, Range Hood
Heat Source Natural Gas
Laundry Upper Floor
Exterior
Exterior Feature Deck(s), Patio(s), Roof
Parking Features Garage - Side Entry, Garage Door Opener, Inside Access
Garage Spaces 3.0
Water Access N
Roof Type Asphalt,Fiberglass
Accessibility None
Porch Deck(s), Patio(s), Roof
Attached Garage 3
Total Parking Spaces 3
Garage Y
Building
Lot Description Cul-de-sac, Landscaping, Level, Private
Story 2
Sewer Public Sewer
Water Public
Architectural Style Traditional
Level or Stories 2
Additional Building Above Grade, Below Grade
New Construction N
Schools
Elementary Schools West Creek Hills
Middle Schools East Pennsboro Area
High Schools East Pennsboro Area Shs
School District East Pennsboro Area
Others
Senior Community No
Tax ID 09-16-1054-149
Ownership Fee Simple
SqFt Source Estimated
Acceptable Financing Cash, Conventional
Listing Terms Cash, Conventional
Financing Cash,Conventional
Special Listing Condition Standard
Leer menos información
¿Quiere saber lo que puede valer su casa? Póngase en contacto con nosotros para una valoración gratuita.

Nuestro equipo está listo para ayudarle a vender su casa por el precio más alto posible, lo antes posible

Bought with MICHAEL T CHAN • Iron Valley Real Estate of Central PA



