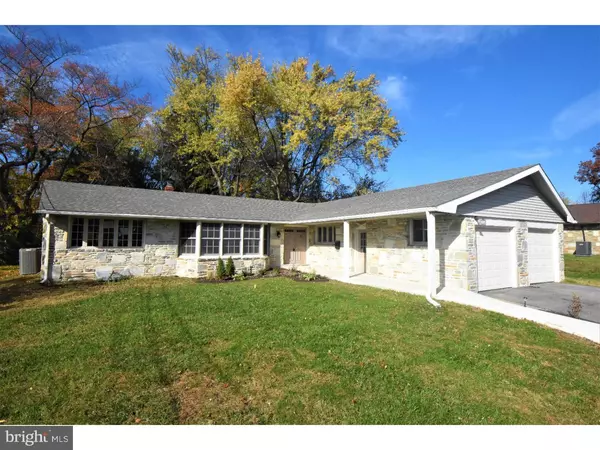Para obtener más información sobre el valor de una propiedad, contáctenos para una consulta gratuita.
Key Details
Property Type Single Family Home
Sub Type Detached
Listing Status Sold
Purchase Type For Sale
Square Footage 2,912 sqft
Price per Sqft $142
Subdivision Audubon Ridge
MLS Listing ID PAMC220314
Sold Date 12/26/18
Style Ranch/Rambler
Bedrooms 4
Full Baths 2
Half Baths 1
HOA Y/N N
Abv Grd Liv Area 2,262
Originating Board TREND
Year Built 1962
Annual Tax Amount $7,756
Tax Year 2018
Lot Size 0.459 Acres
Acres 0.46
Lot Dimensions 100
Descripción de la propiedad
Welcome to this beautifully renovated Upper Dublin home loaded with many bonus features. Freshly painted with designer colors and move-in ready. Just inside, the living room, dining room, family room and kitchen on the first floor feature a modern open floor plan with new wood flooring, LED recessed lighting and a new fully tiled bath. Single floor living with 4 bedrooms featuring plenty of closets, new carpet throughout and a master bedroom suite with a large brand new private bath. The freshly renovated kitchen has a plenty of solid wood cabinets, recessed lighting, granite counters, new premium stainless appliances (5 burner slide in gas range) and modern subway tiled backsplash. Live in comfort with hot water heat, central A/C, and newer windows as well. Large rear yard is fenced and has a rear covered patio for entertaining. Great location with shopping, restaurants, schools and transportation all within a close distance. Make an offer today and make this beautiful home yours.
Location
State PA
County Montgomery
Area Upper Dublin Twp (10654)
Zoning A
Rooms
Other Rooms Living Room, Dining Room, Primary Bedroom, Bedroom 2, Bedroom 3, Kitchen, Family Room, Bedroom 1
Basement Full
Main Level Bedrooms 4
Interior
Interior Features Kitchen - Eat-In
Hot Water Natural Gas
Heating Gas, Hot Water
Cooling Central A/C
Flooring Fully Carpeted, Tile/Brick
Fireplace N
Window Features Energy Efficient,Replacement
Heat Source Natural Gas
Laundry Main Floor
Exterior
Exterior Feature Patio(s)
Parking Features Built In
Garage Spaces 4.0
Water Access N
Accessibility None
Porch Patio(s)
Attached Garage 2
Total Parking Spaces 4
Garage Y
Building
Story 1
Sewer Public Sewer
Water Public
Architectural Style Ranch/Rambler
Level or Stories 1
Additional Building Above Grade, Below Grade
New Construction N
Schools
School District Upper Dublin
Others
Senior Community No
Tax ID 54-00-01135-008
Ownership Fee Simple
SqFt Source Assessor
Acceptable Financing Conventional, VA, FHA 203(b)
Listing Terms Conventional, VA, FHA 203(b)
Financing Conventional,VA,FHA 203(b)
Special Listing Condition Standard
Leer menos información
¿Quiere saber lo que puede valer su casa? Póngase en contacto con nosotros para una valoración gratuita.

Nuestro equipo está listo para ayudarle a vender su casa por el precio más alto posible, lo antes posible

Bought with Anthony M Clemente • BHHS Fox & Roach-Blue Bell
GET MORE INFORMATION




